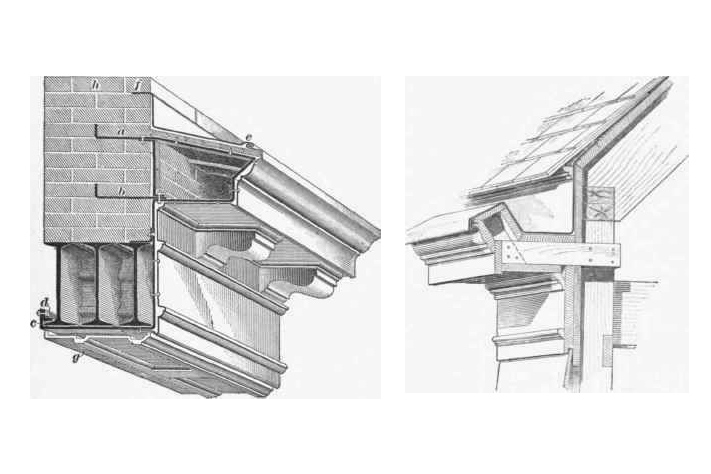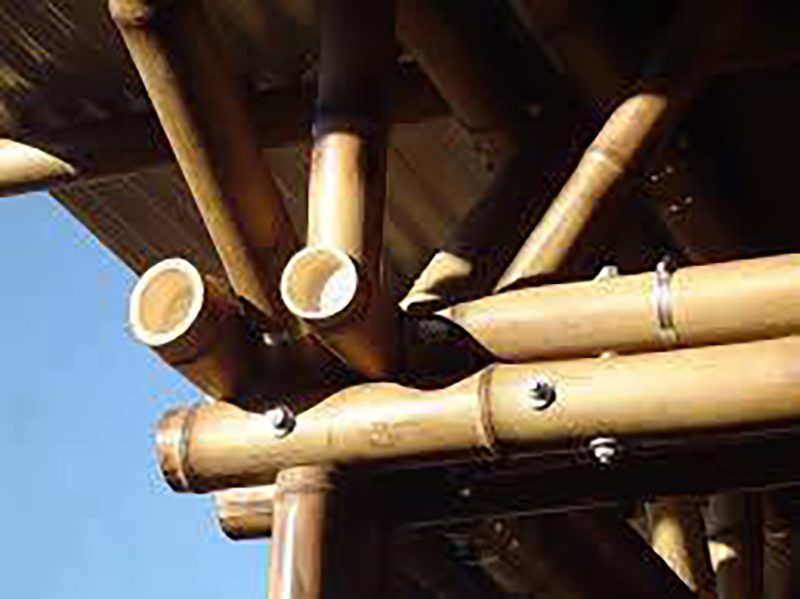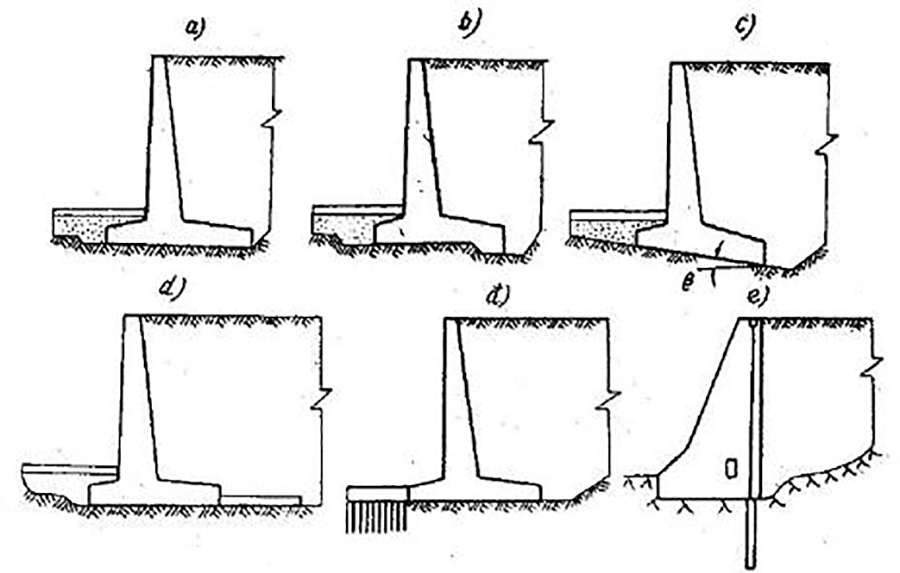
(Lưu ý: đây là những chi tiết cấu tạo được thiết kế cho nhà thấp tầng (dưới 4 tầng) theo điều kiện chống động đất ở Chi Lê)
Earlier this year, Chilean architects and professors Luis Pablo Barros and Gustavo Sarabia from the Federico Santa María University released a book (in Spanish) titled "Sistemas Constructivos Básicos" (Basic Construction Systems)."
The book aims to be a tool to help architects translate their plan diagrams into tangible architectural works, as well as to help students learn the knowledge necessary to build what they plan.
The main teaching objective here is for students to gain sufficient knowledge to allow them to select a suitable and coherent construction system for each of their projects. At the same time, the students can use this to draw generic templates, to describe with precision the position and construction sequence of the building elements to be used.
Below are 17 diagrams from the book showing templates for basic building systems using handcrafted processes, which are ideal solutions for low-rise buildings (up to four floors). The details collected here depict local Chilean construction, and thus show designs which respond to challenges such as seismic activity and the topographic complexity of the coast of Chile. Though currently only available in Spanish, We hopes to work with the authors to provide English translations in the future. In the meantime, these templates may still be an important reference document for architects all over the world.
Source: Archdaily





















.png)


.jpg)
.jpg)
.jpg)

.jpg)
.jpg)
.jpg)
.jpg)
.jpg)
Bình luận từ người dùng