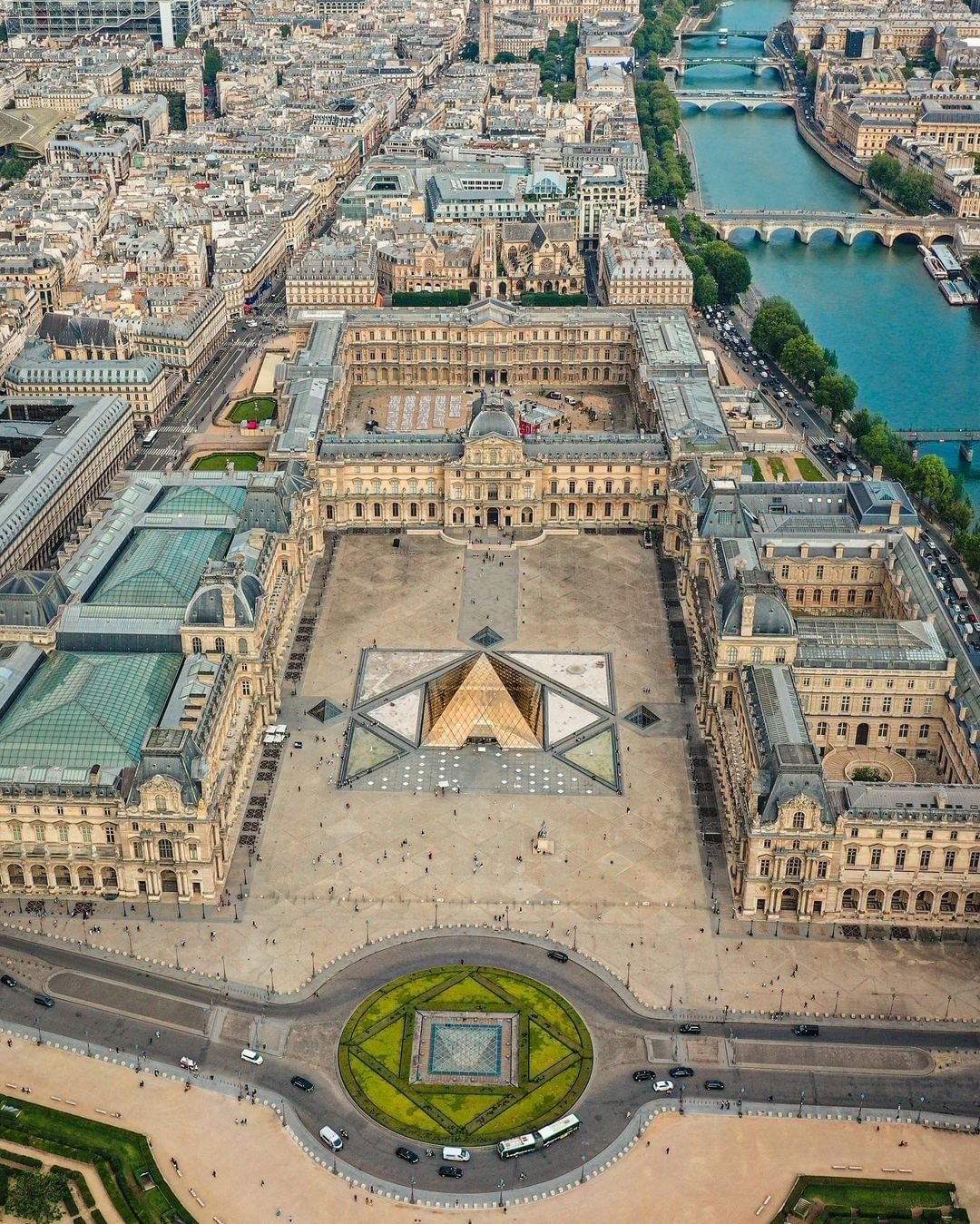
Lối vào Bảo tàng Louvre (The Louvre Pyramid) ở Pháp - KTS gốc Hoa I.M.Pei. Một công trình biểu tượng ở Paris.
---
The Louvre Pyramid - Architect I. M. Pei
a Landmark of the city of Paris.
The Louvre Pyramid (Pyramide du Louvre) is a large glass and metal pyramid designed by architect I. M. Pei, surrounded by three smaller pyramids, in the main courtyard (Cour Napoléon) of the Louvre Palace in Paris.
The large pyramid serves as the main entrance to the Louvre Museum. Completed in 1988 as part of the broader Grand Louvre project, it has become a landmark of the city of Paris.
The pyramid structure was initially designed by Pei in late 1983 and presented to the public in early 1984.
Constructed entirely with glass segments and metal poles, it reaches a height of 21.6 metres (71 ft).
Its square base has sides of 34 metres (112 ft) and a base surface area of 1,000 square metres (11,000 sq ft).
It consists of 603 rhombus-shaped and 70 triangular glass segments.
The pyramid and the underground lobby beneath it were created because of deficiencies with the Louvre's earlier layout, which could no longer handle the increasing number of visitors on an everyday basis.
Visitors entering through the pyramid descend into the spacious lobby then ascend into the main Louvre buildings.
The pyramid has a total of 673 panes, as confirmed by the Louvre, 603 rhombi and 70 triangles.
Three sides have 171 panes each: 18 triangular ones on the edges and 153 rhombic ones arranged in a triangle; the fourth side, with the entrance, has 9 fewer rhombic and 2 fewer triangular ones, giving 160.
The Inverted Pyramid (Pyramide Inversée) is a skylight in the Carrousel du Louvre shopping mall in front of the Louvre Museum. It looks like an upside-down and smaller version of the Louvre Pyramid
Designed for a museum that attracted 4.5 million visitors a year, the pyramid proved inadequate by the time the Louvre's attendance had doubled in 2014.
Between 2014 and 2017, the layout of the foyer area in the Cour Napoleon beneath the glass pyramid underwent a thorough redesign, including better access to the pyramid and the Passage Richelieu
Source: Great Architects ++
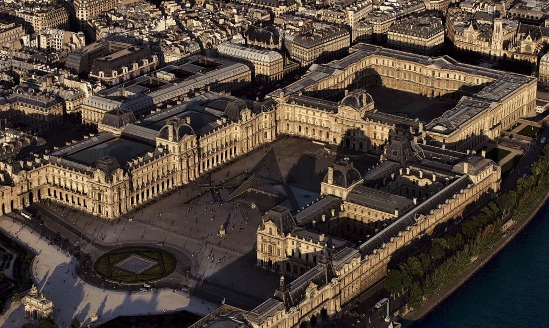
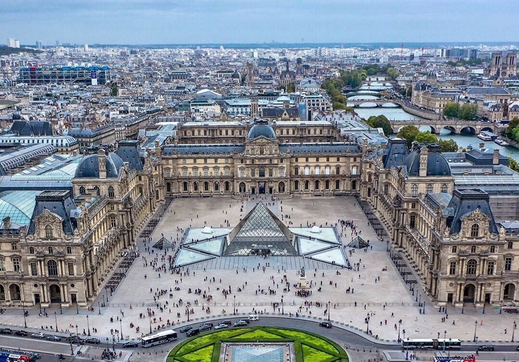
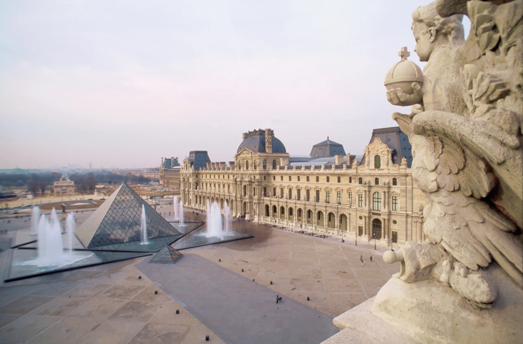
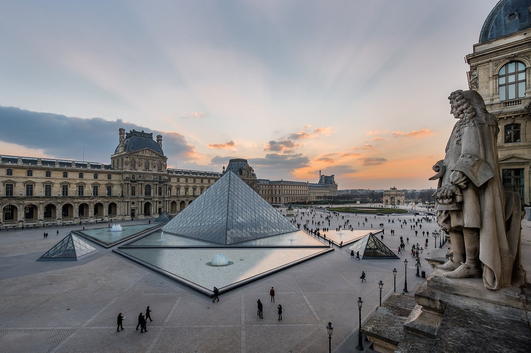
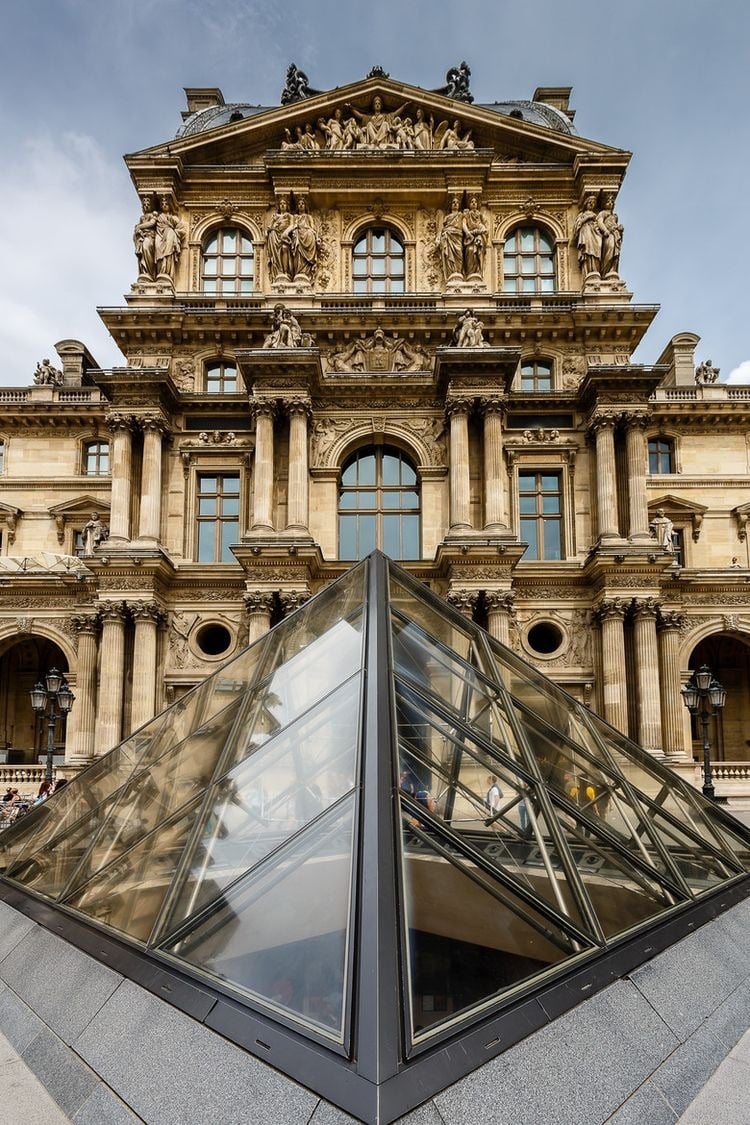
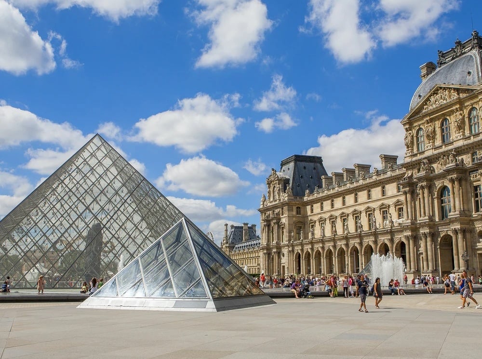
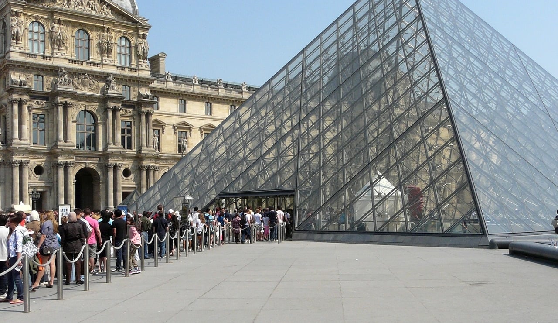
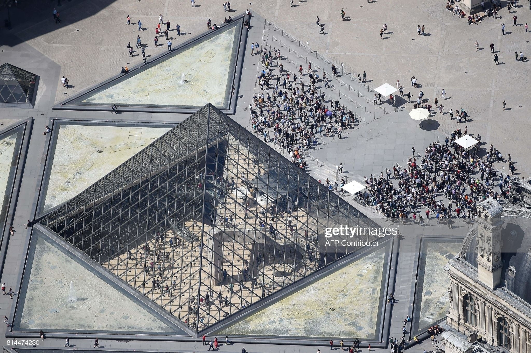
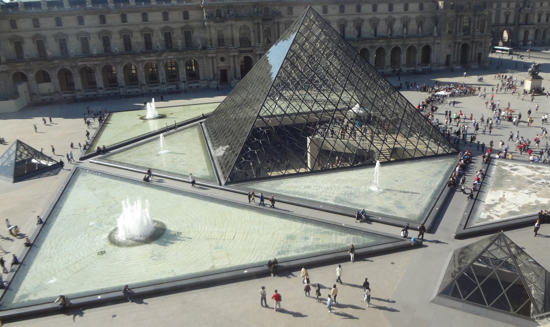
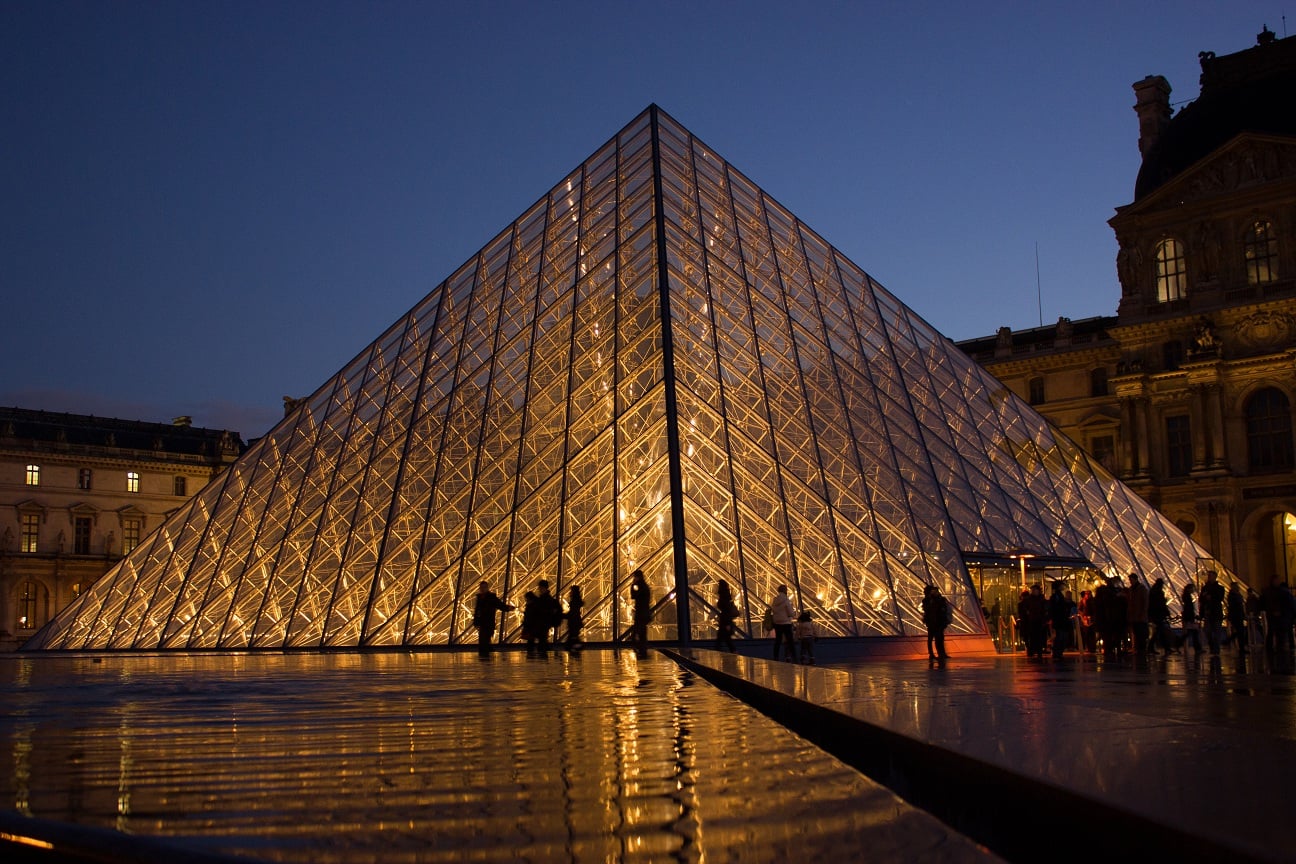
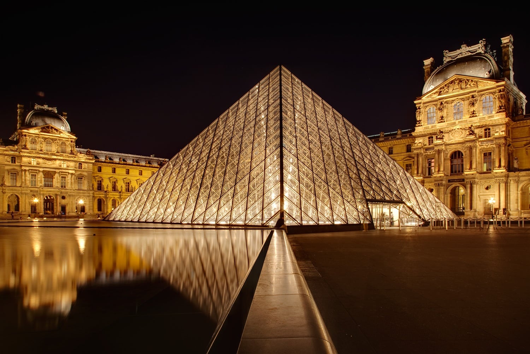
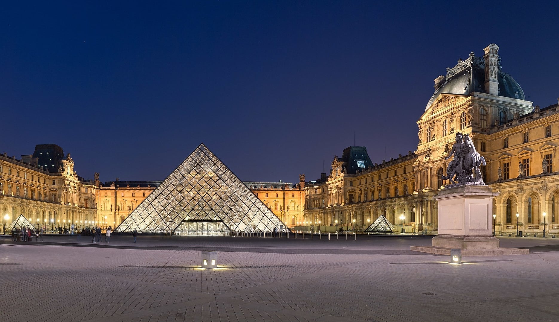
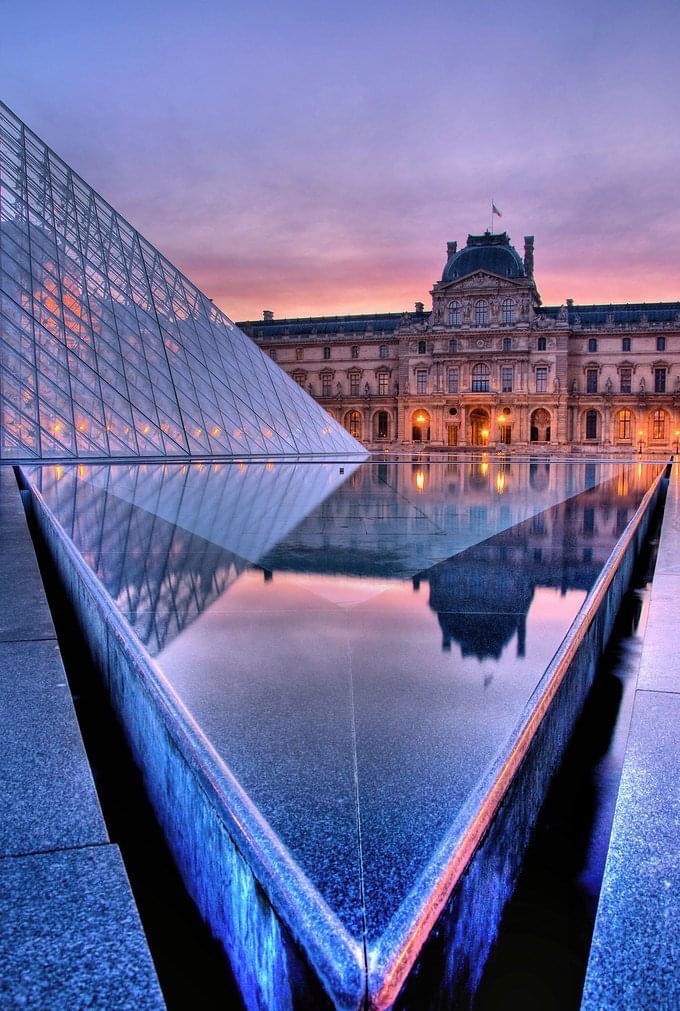
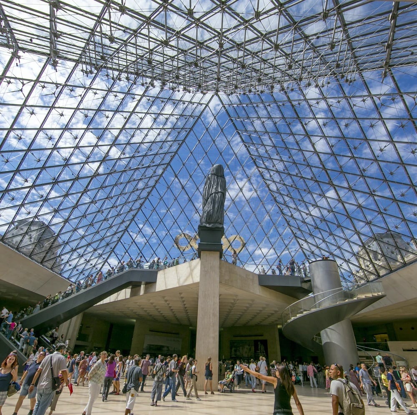
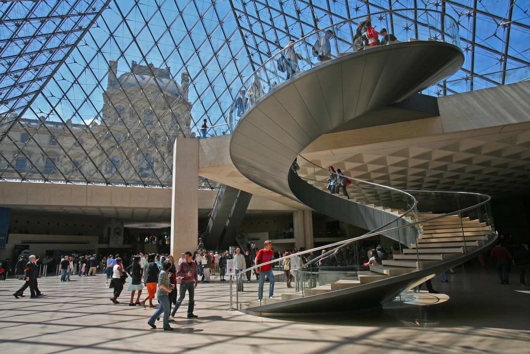
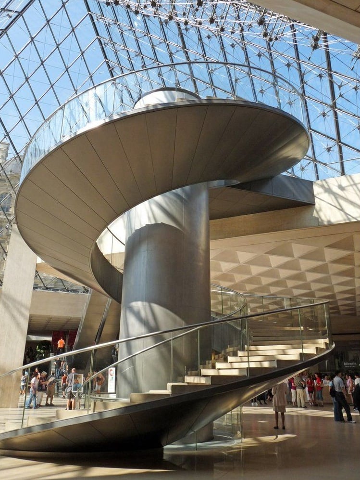
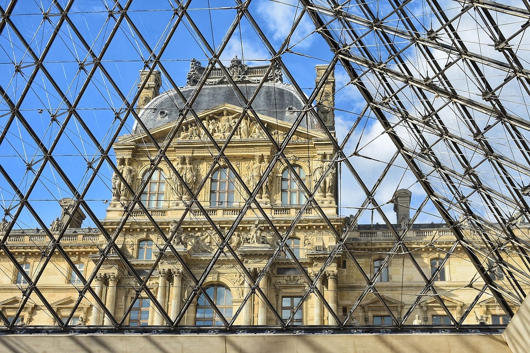
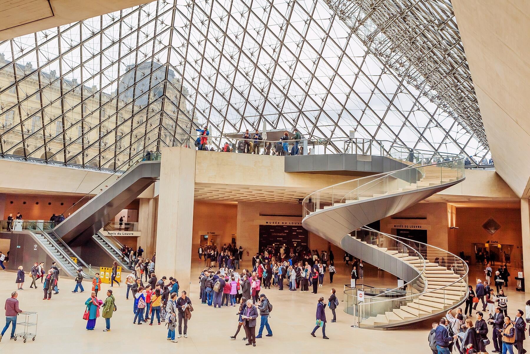
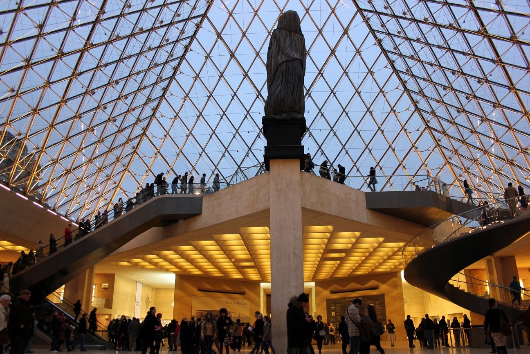
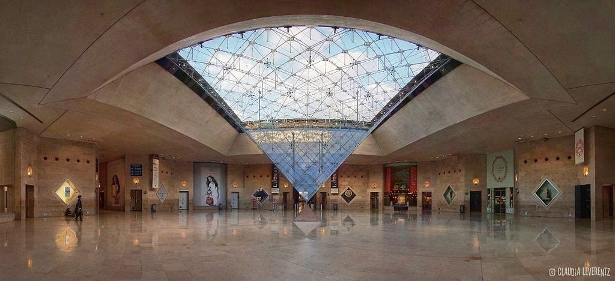
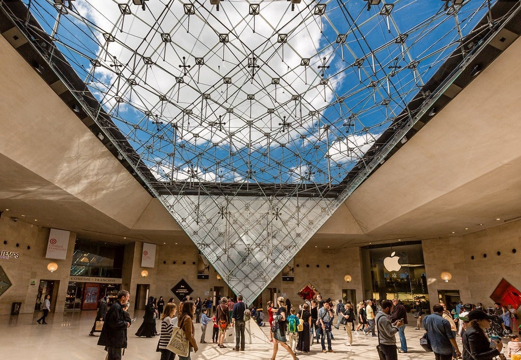

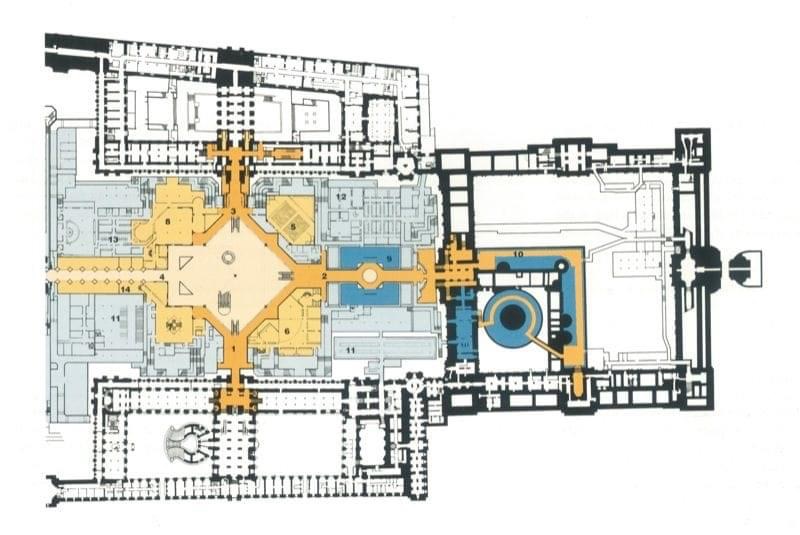
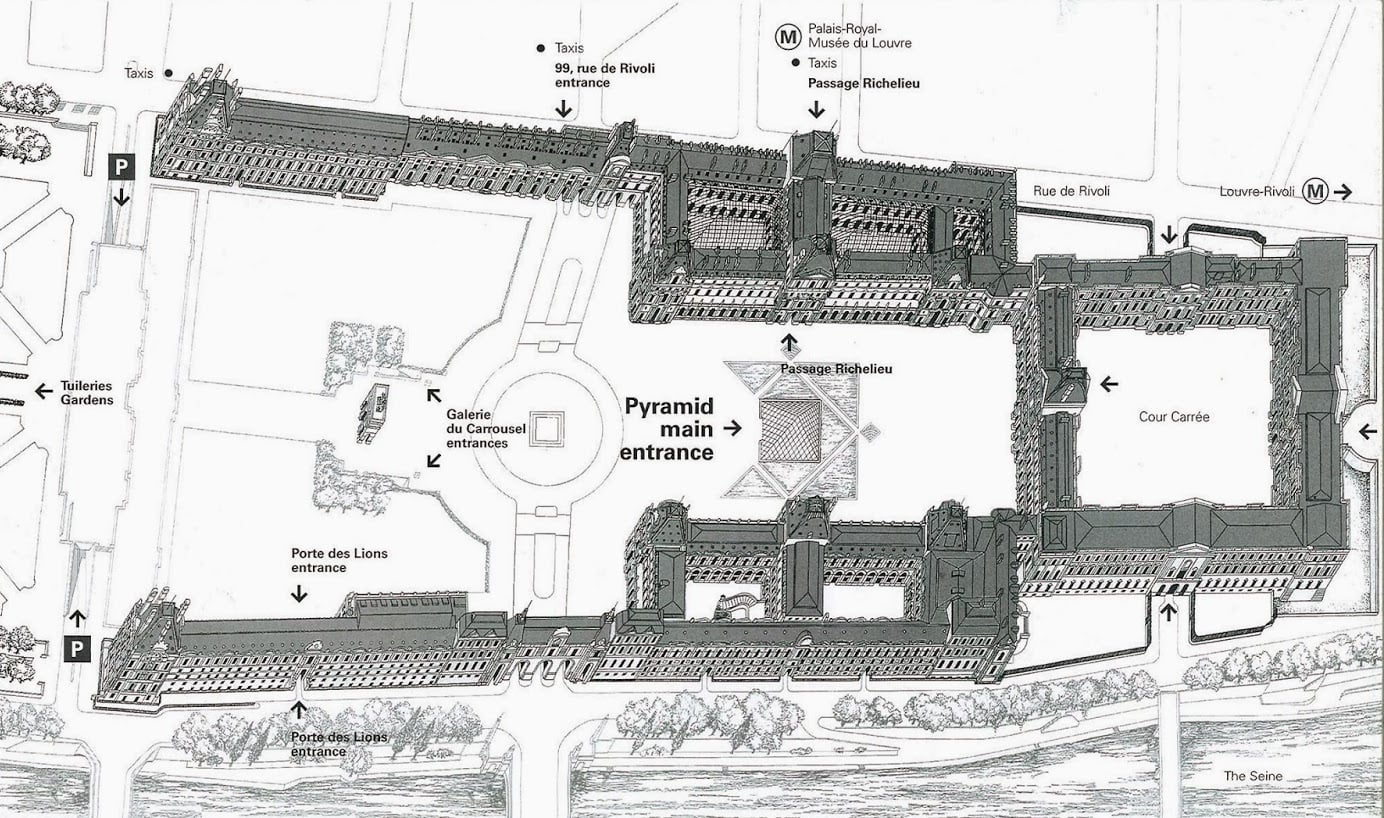
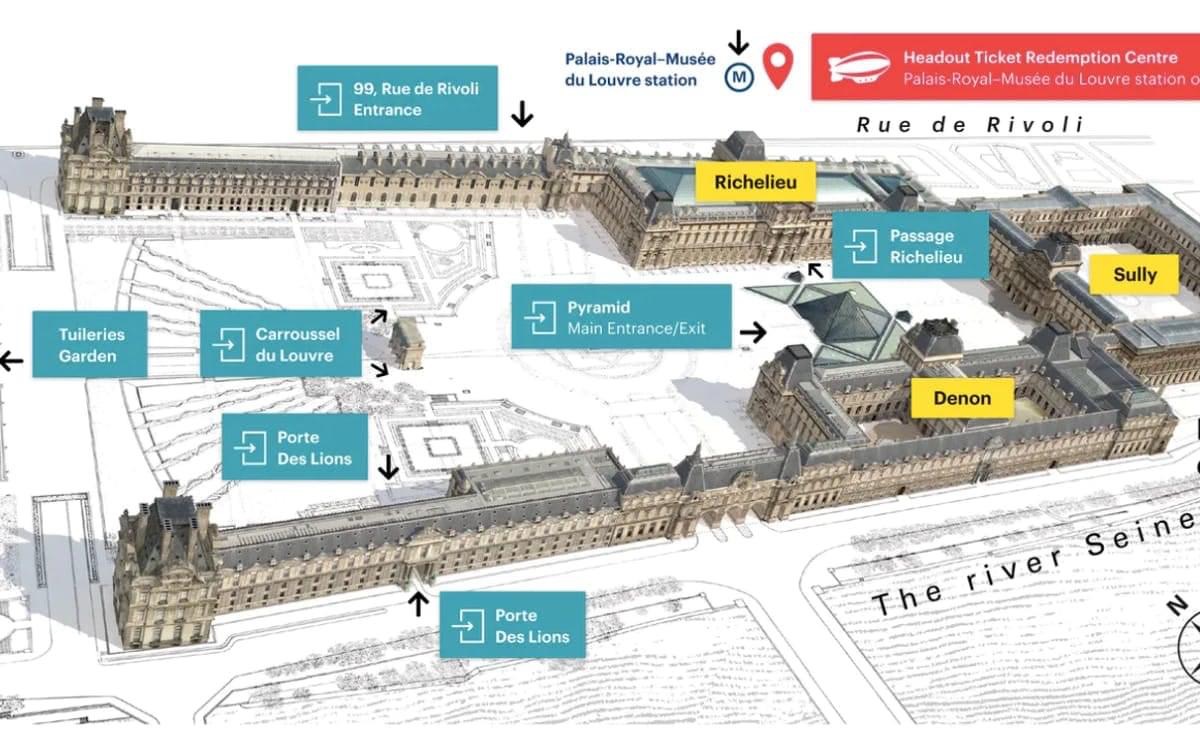
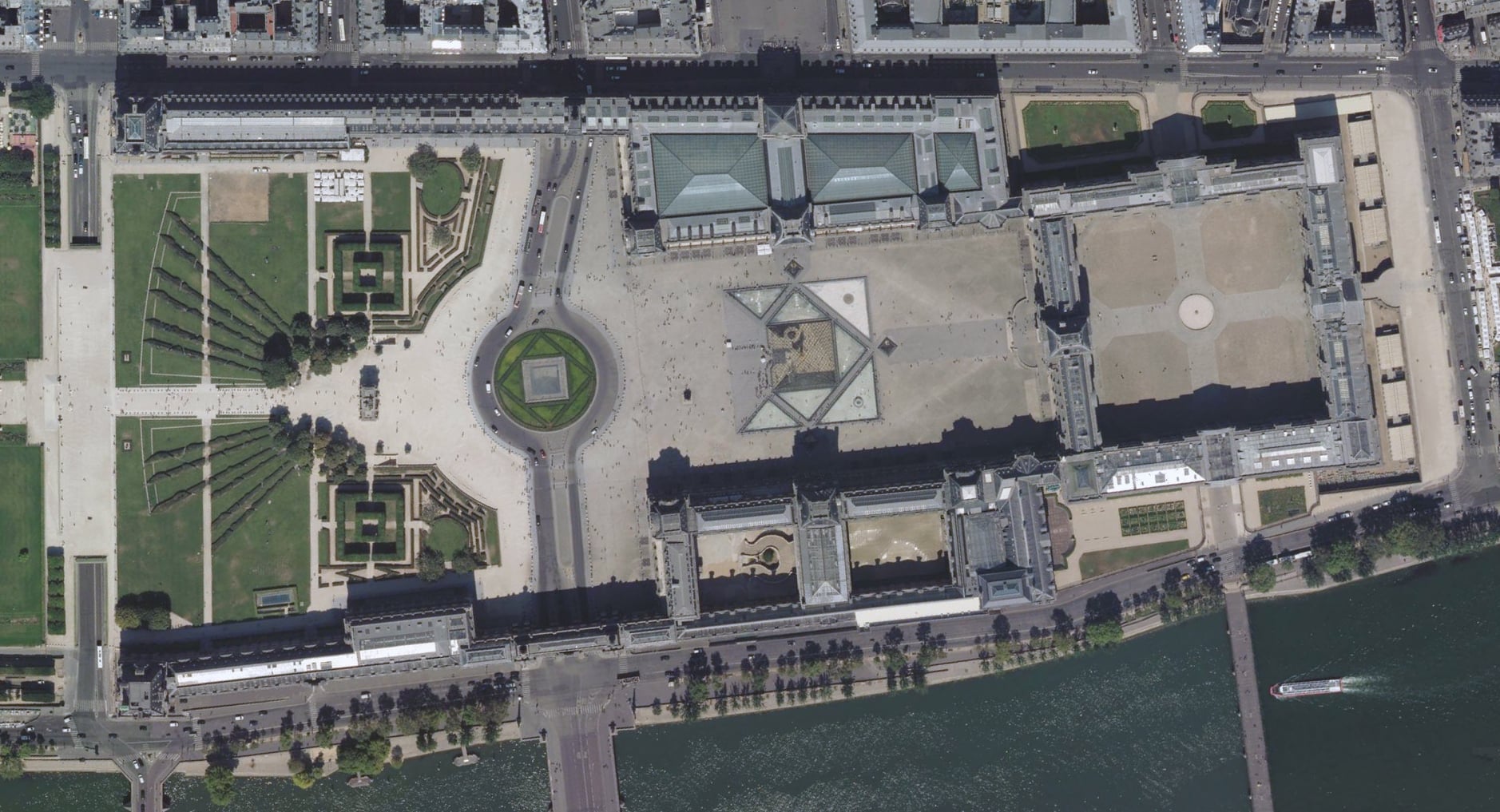
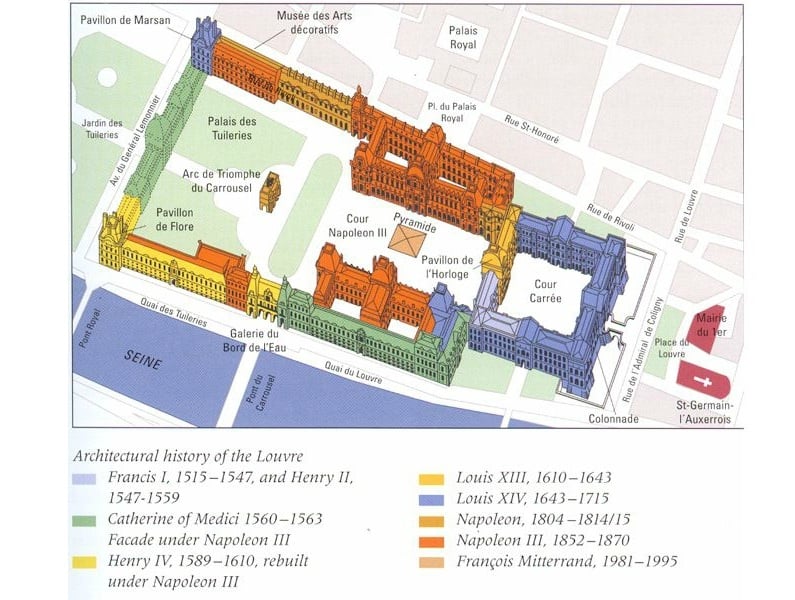





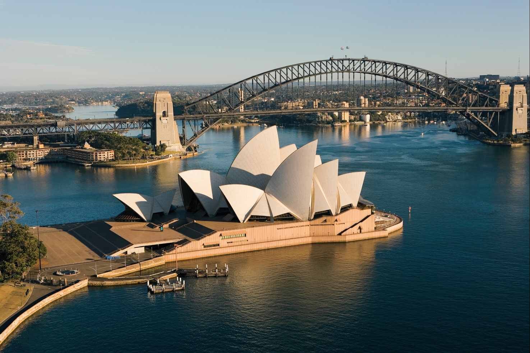
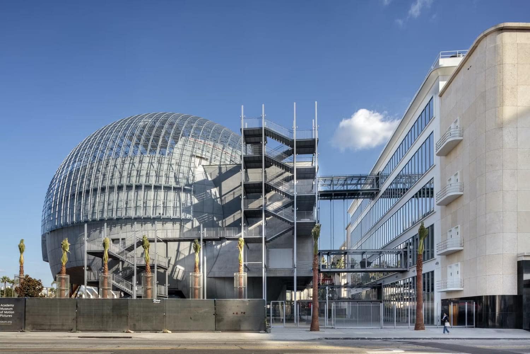
.jpg)

.jpg)
.jpg)
.jpg)
.jpg)
.JPG)
.jpg)
.jpg)
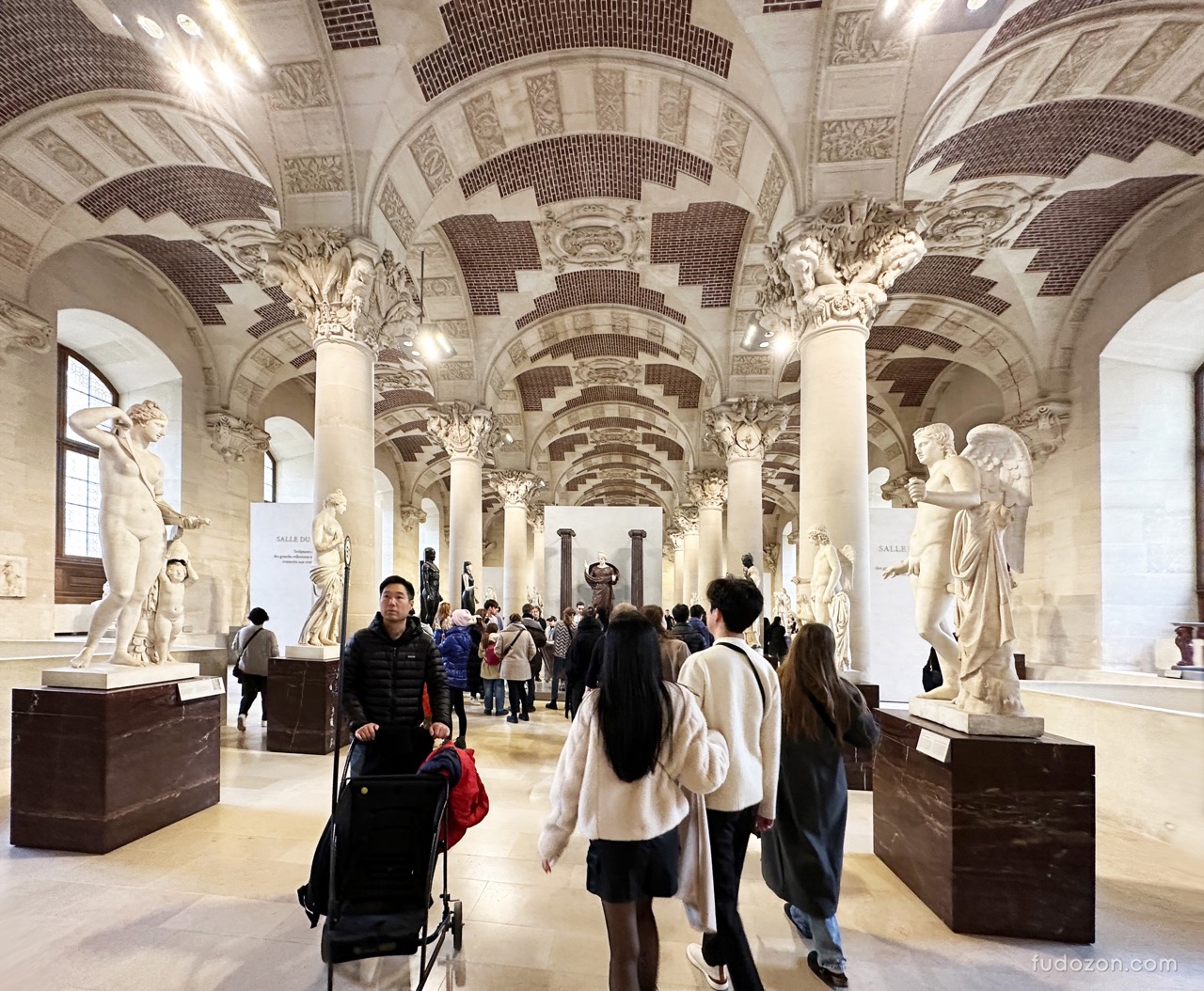
.jpg)
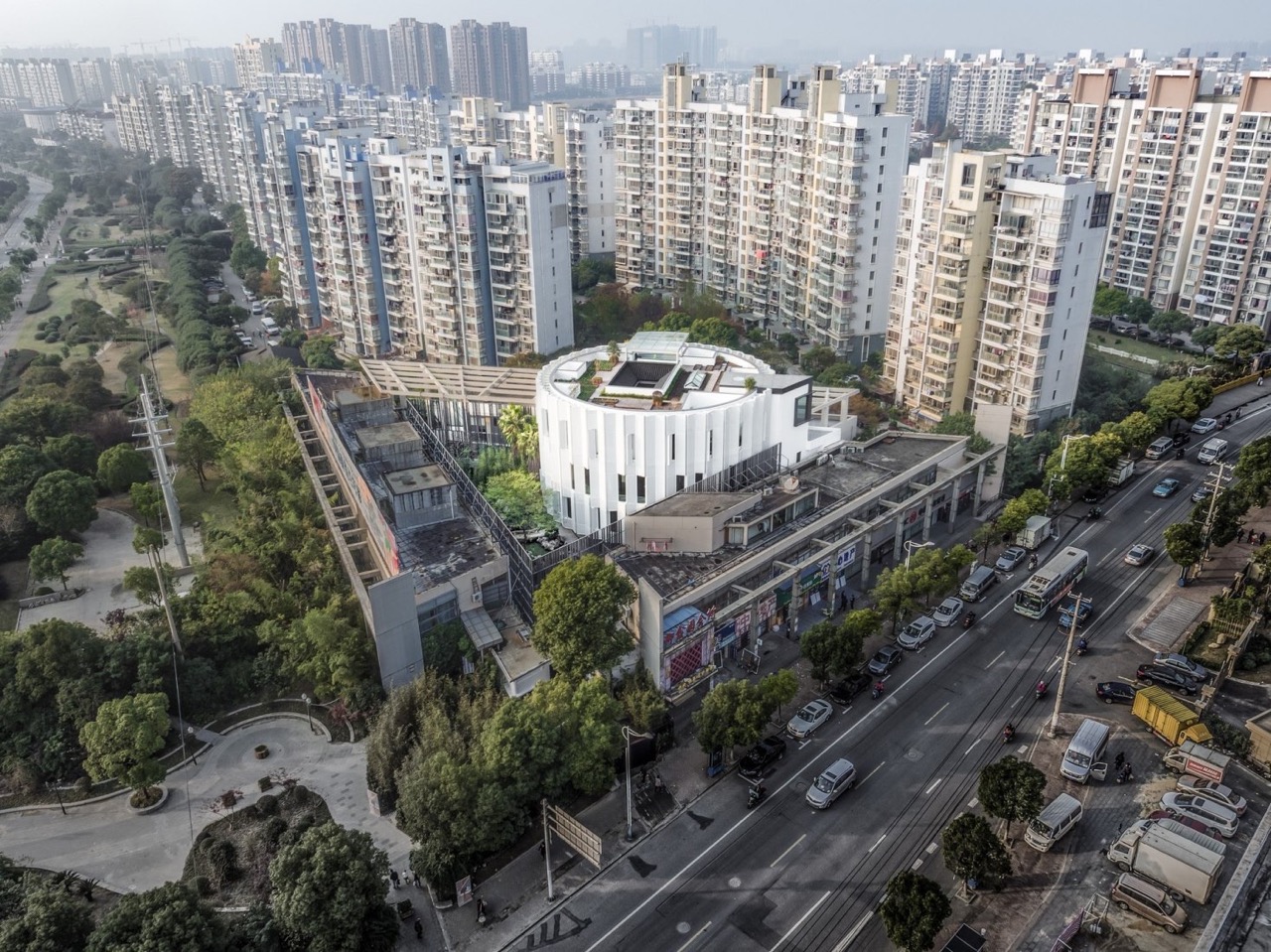
.jpg)
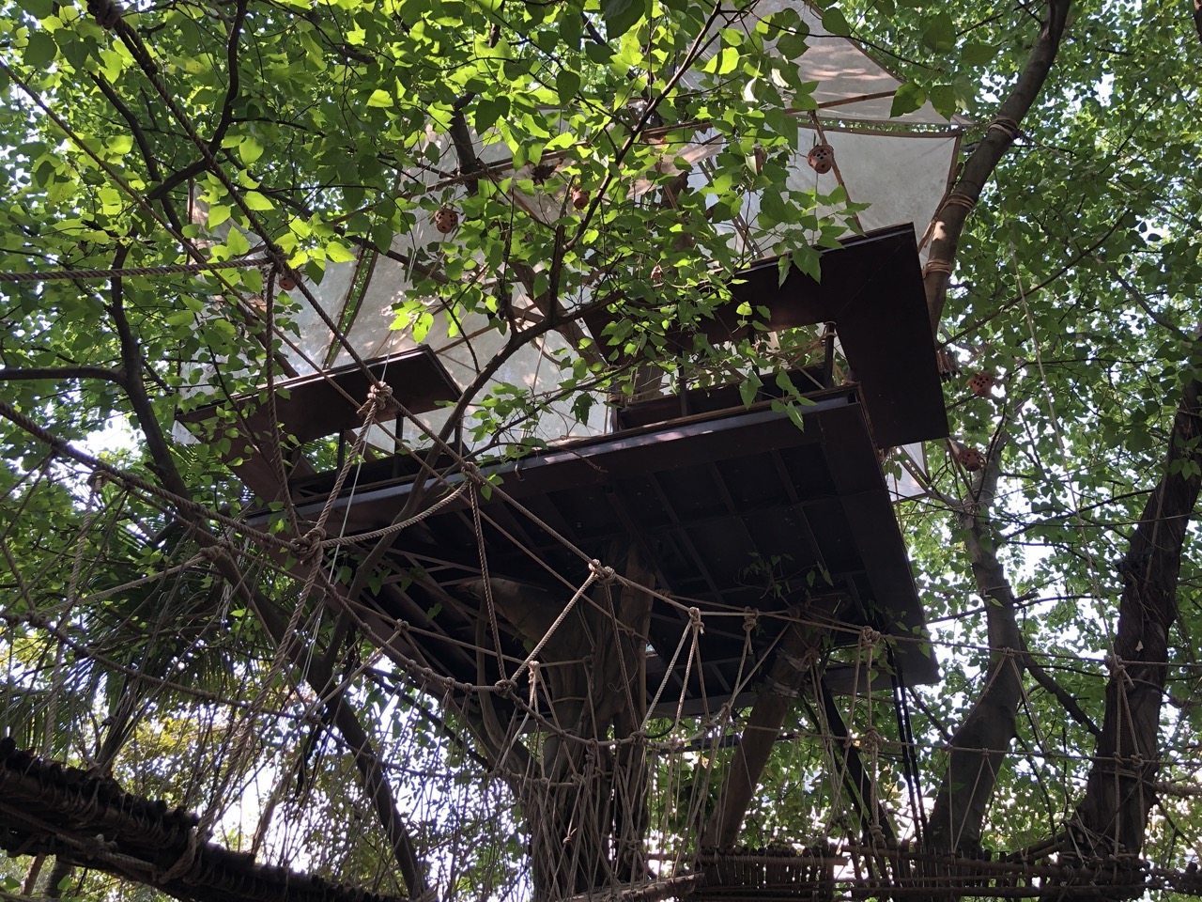
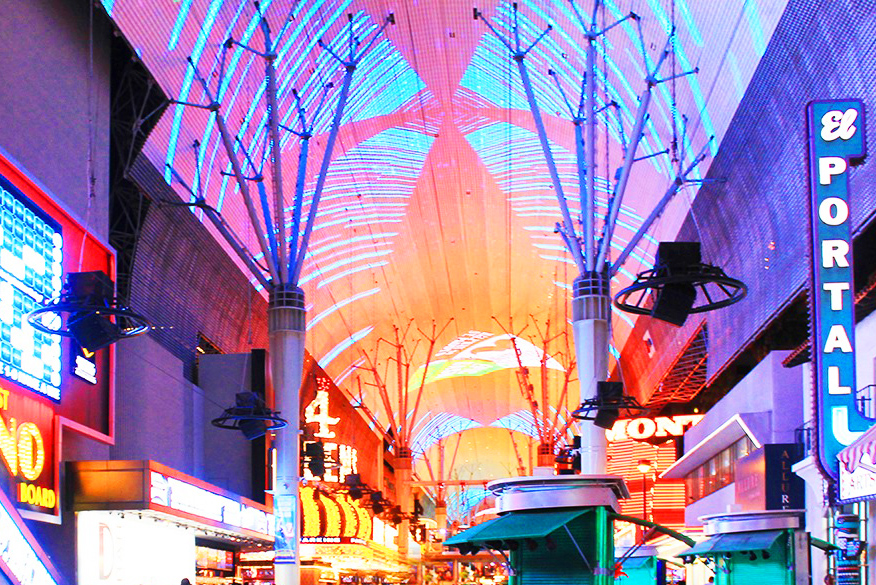

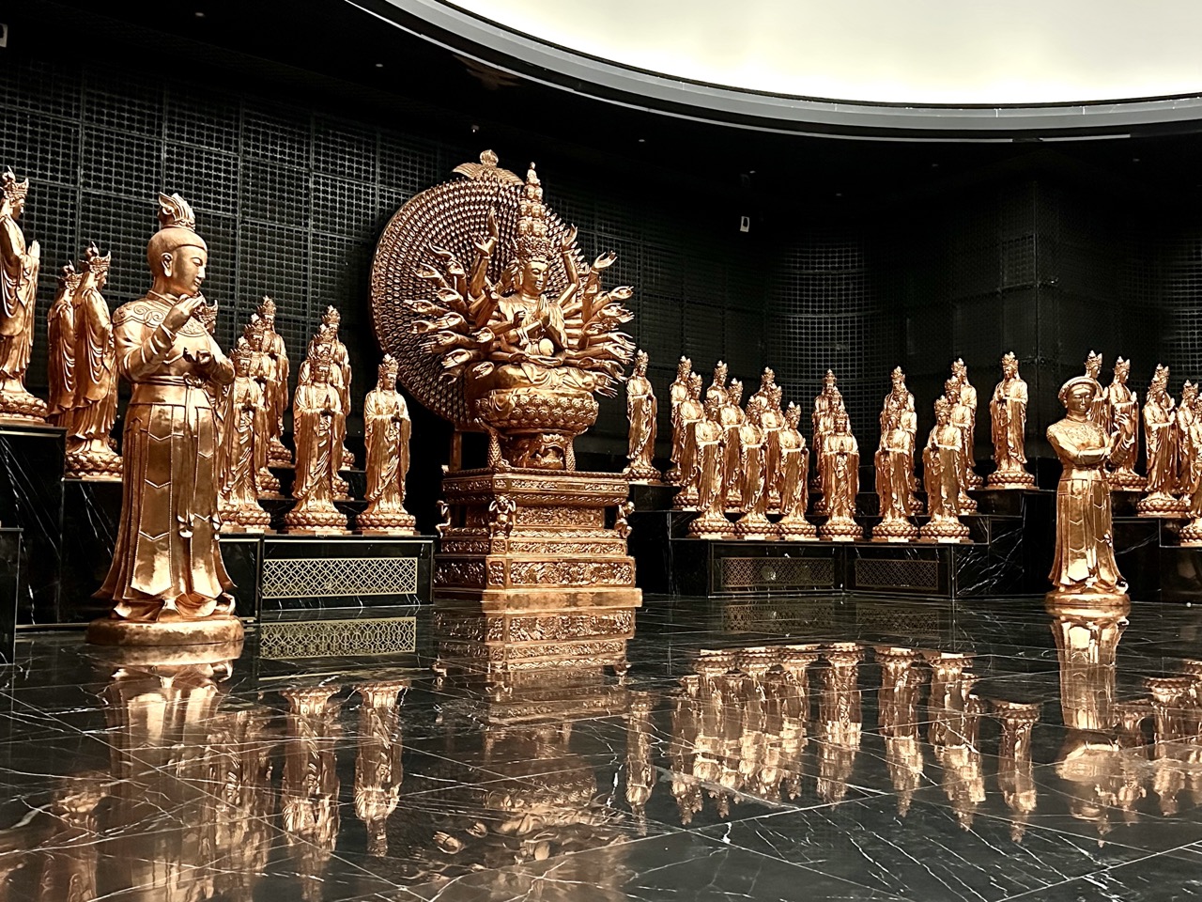
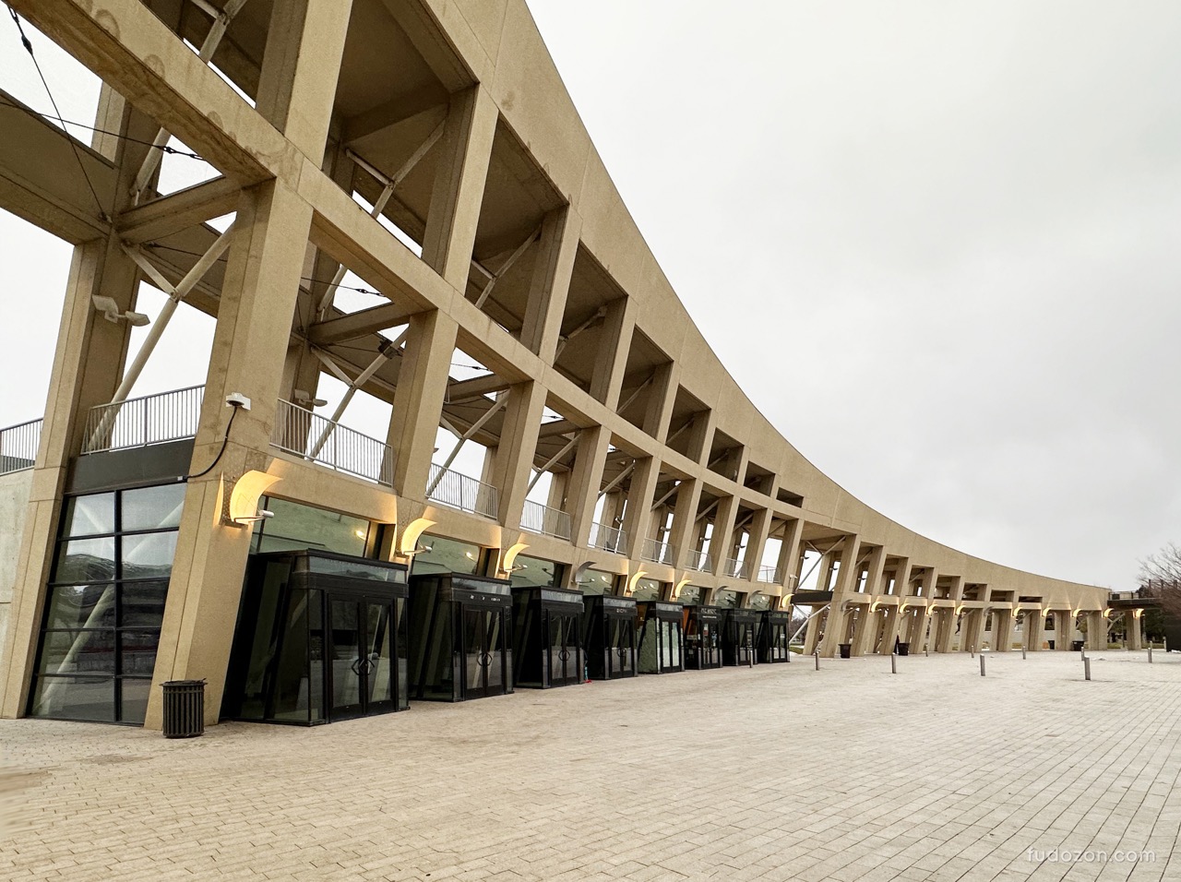
.jpg)
.jpg)
.jpg)
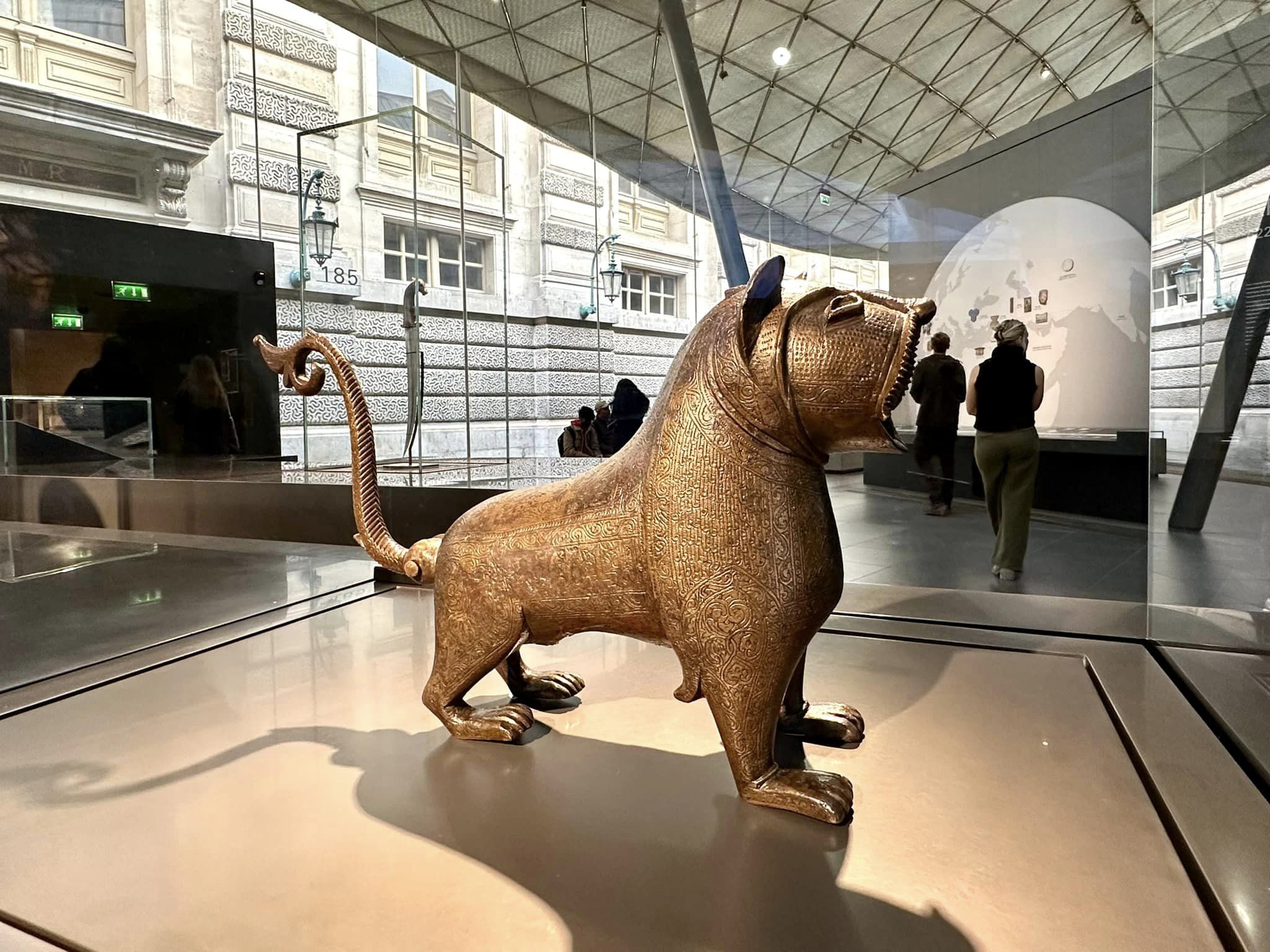
.jpg)
.jpg)
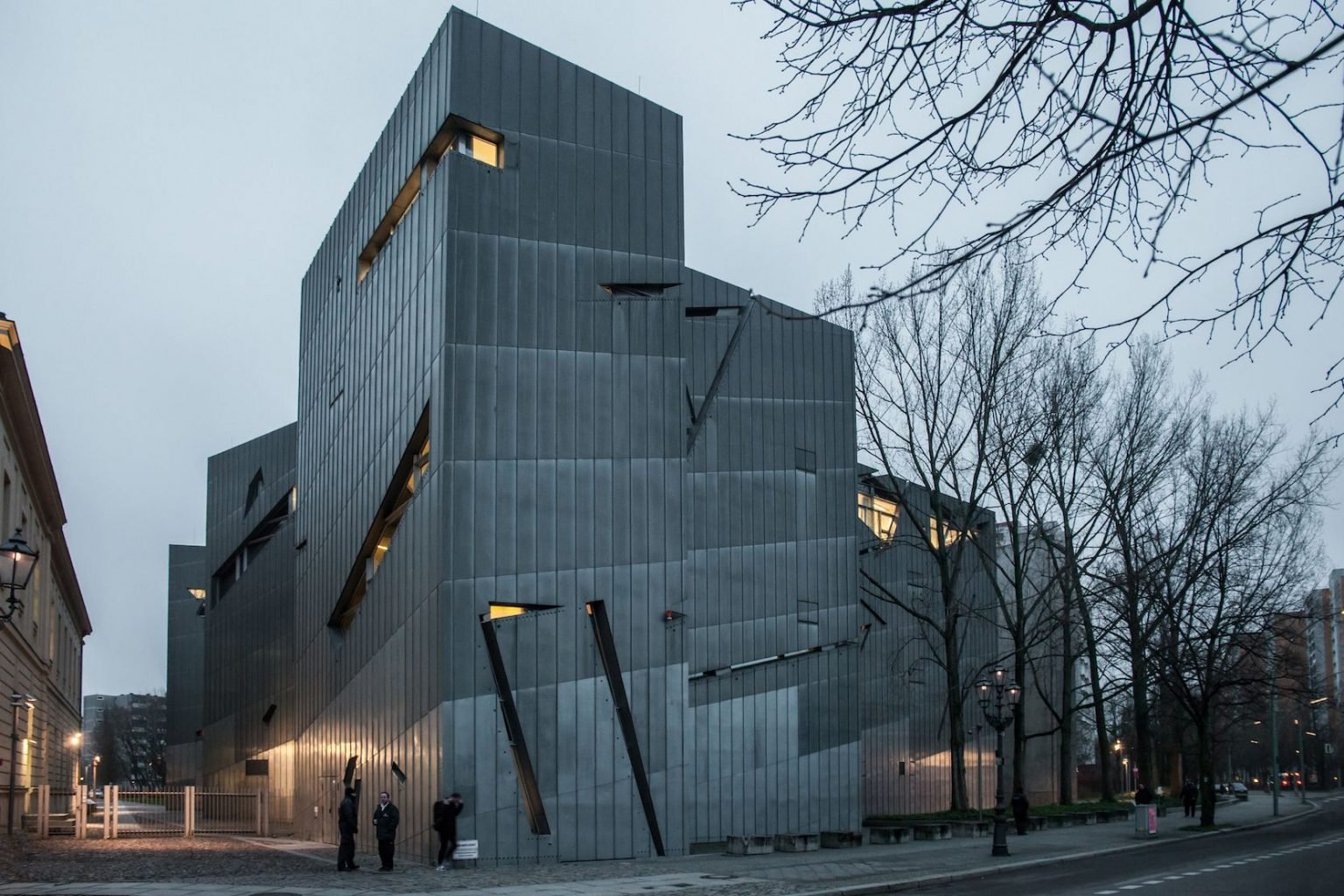
.jpg)
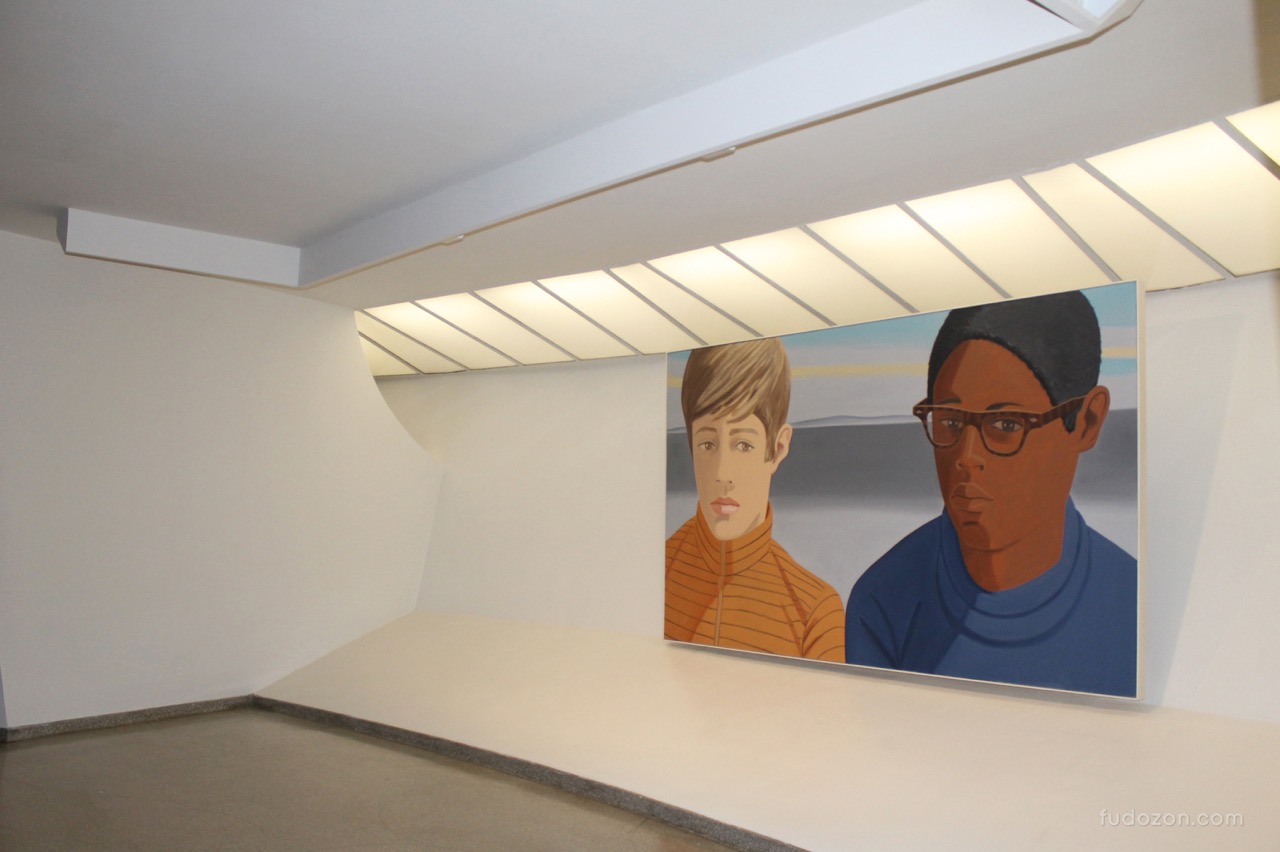
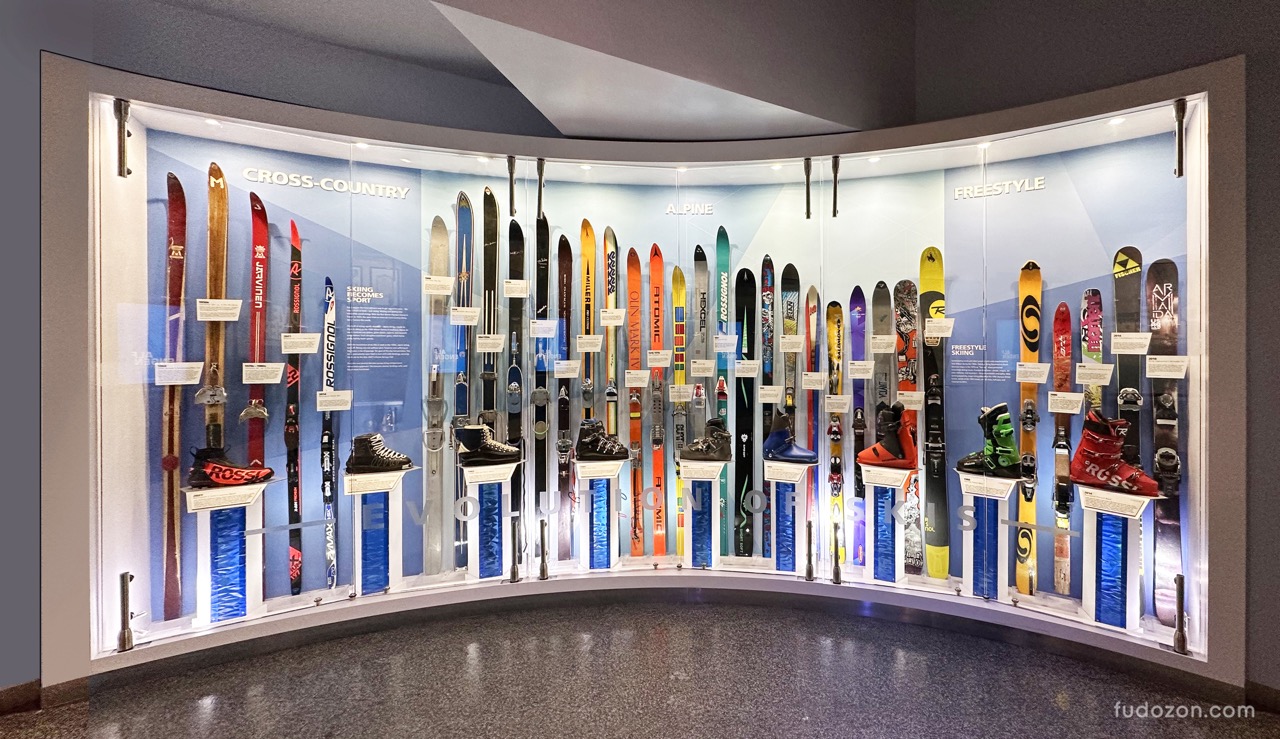
.png)
.jpg)
.jpg)
.jpg)
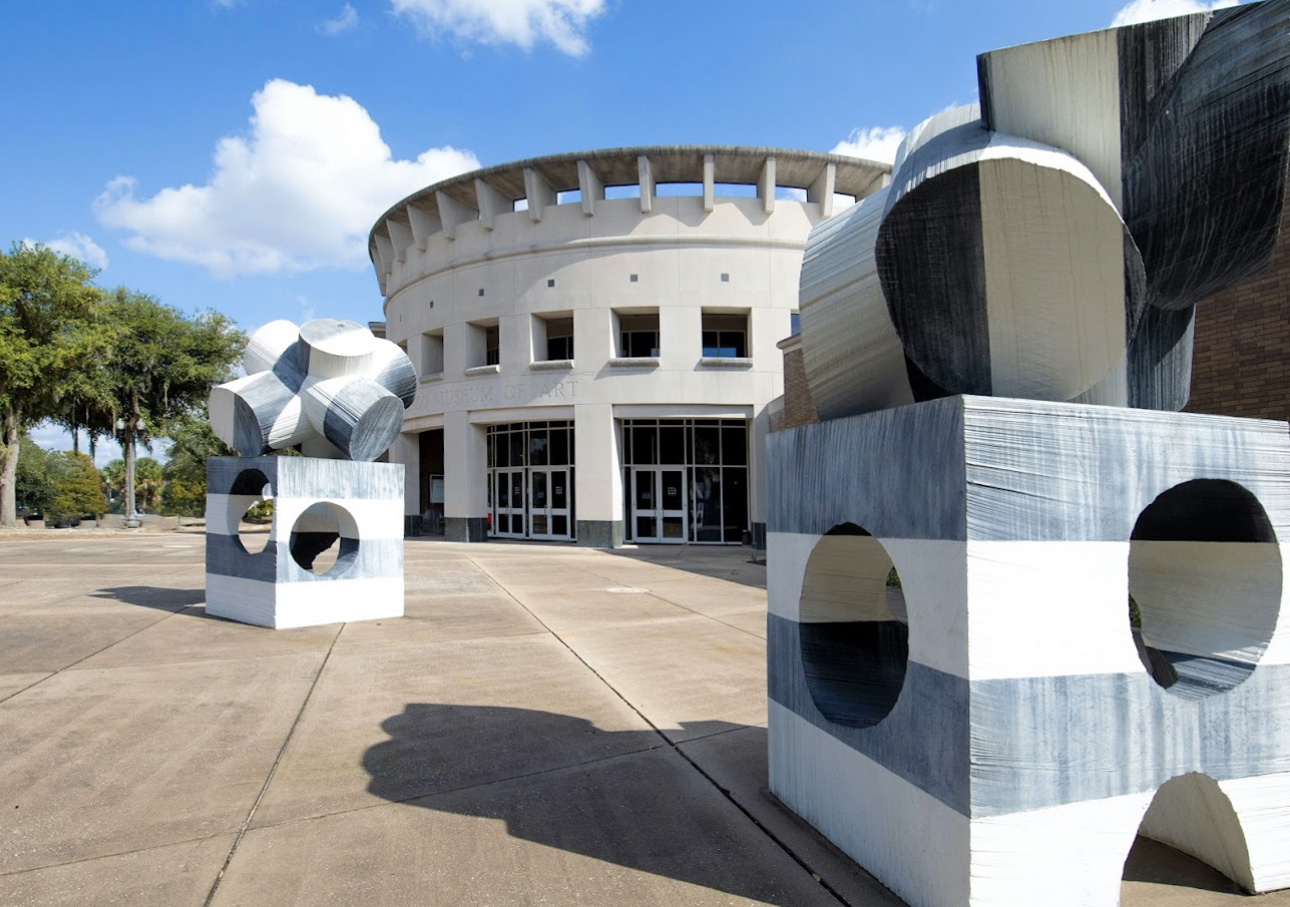
.jpg)
.jpg)
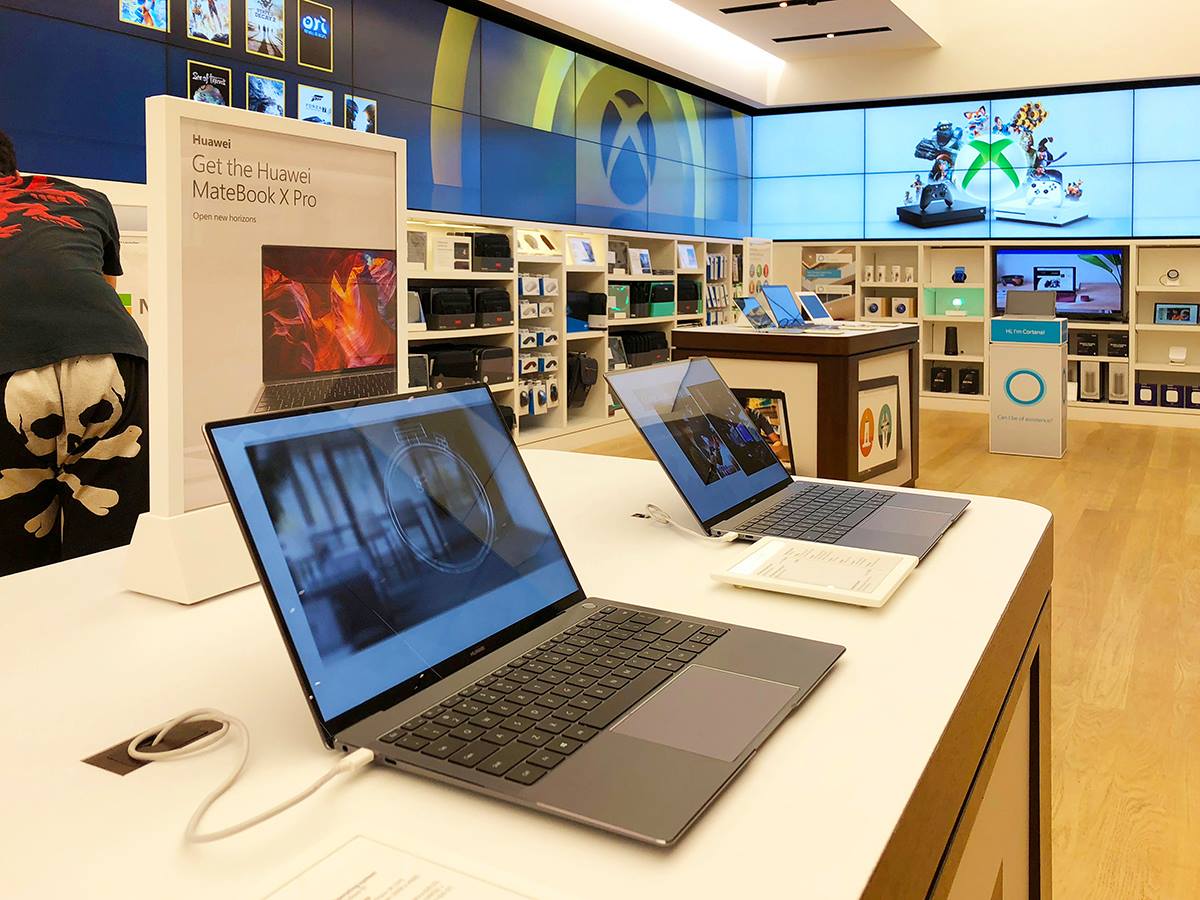
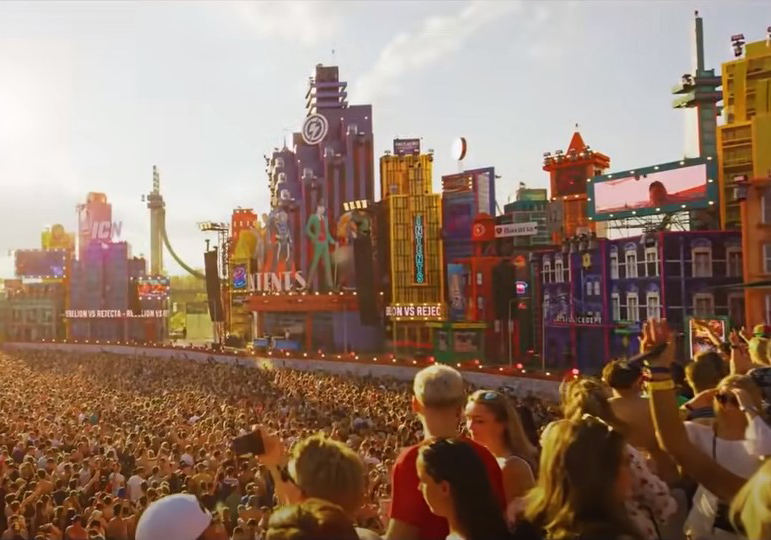

.jpg)
.jpg)
.jpg)
.jpg)
.jpg)
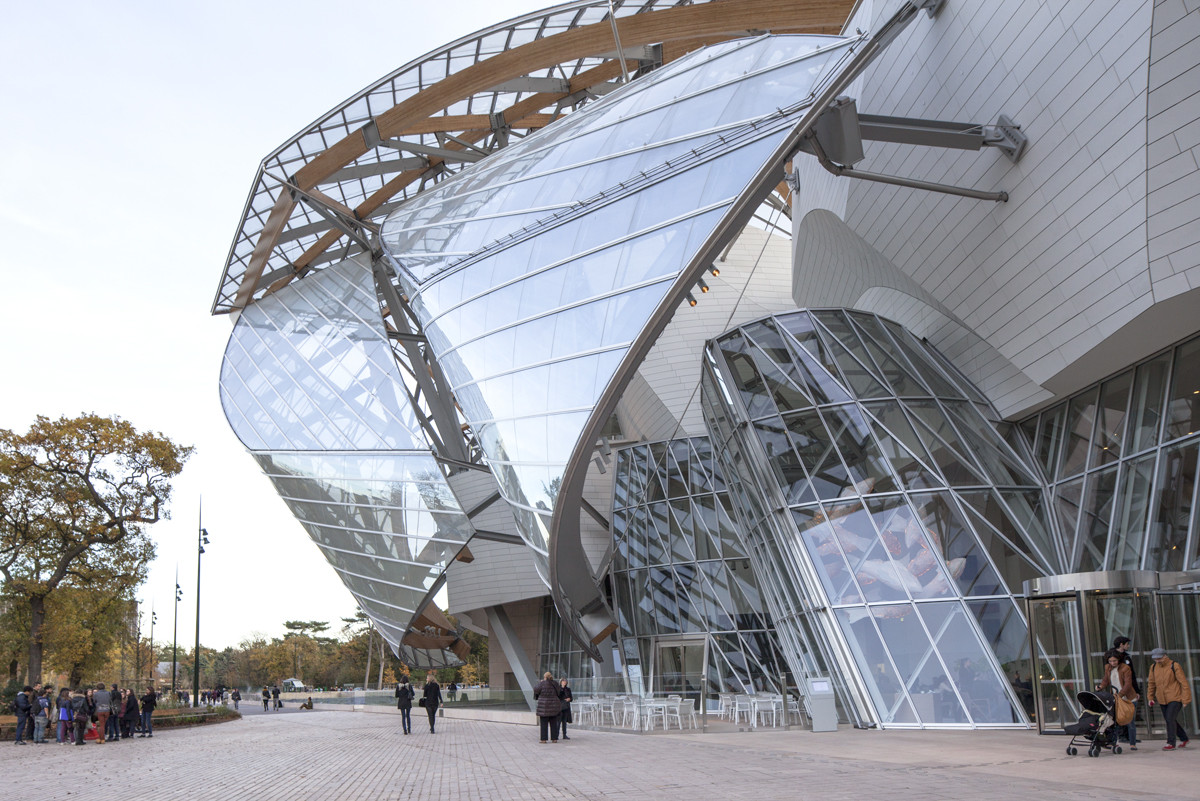
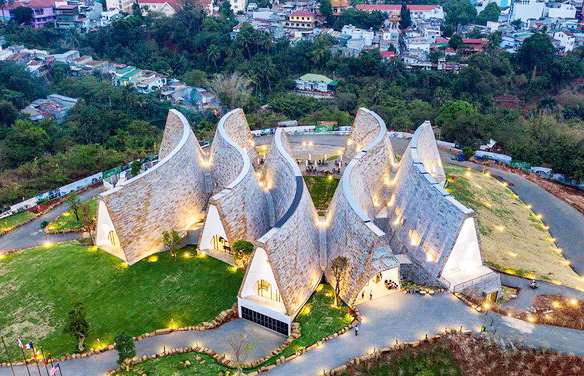
.jpg)
.jpg)
.jpg)
.jpg)
Bình luận từ người dùng