Không gian văn phòng khái niệm hiện đại
Đọc bài này thấy cần chia sẻ. DHH lược dịch nếu bạn quan tâm thì đọc thêm bản gốc nhe. Lâu nay văn phòng thiết kế không gian mở, vách ngăn thấp partition tưởng là mới lắm rồi, bây giờ họ chuyển thêm khái niệm khác chút nữa...

Văn phòng với vách ngăn thấp partition
Khái niệm phòng làm việc riêng cho cá nhân trong các công ty đã dần bị thay thế bằng khái niệm “xài chung”. Sự phát triển mạnh về nhu cầu văn phòng (và nơi làm việc được xem như là ngôi nhà thứ 2) đã vượt qua luôn những lý thuyết kinh điển về hiệu suất lao động của Federick Taylor (lý thuyết gia thế kỷ 19) để cho ra những khái niệm mới về môi trường làm việc, giá trị xã hội để thu hút nhân tài.
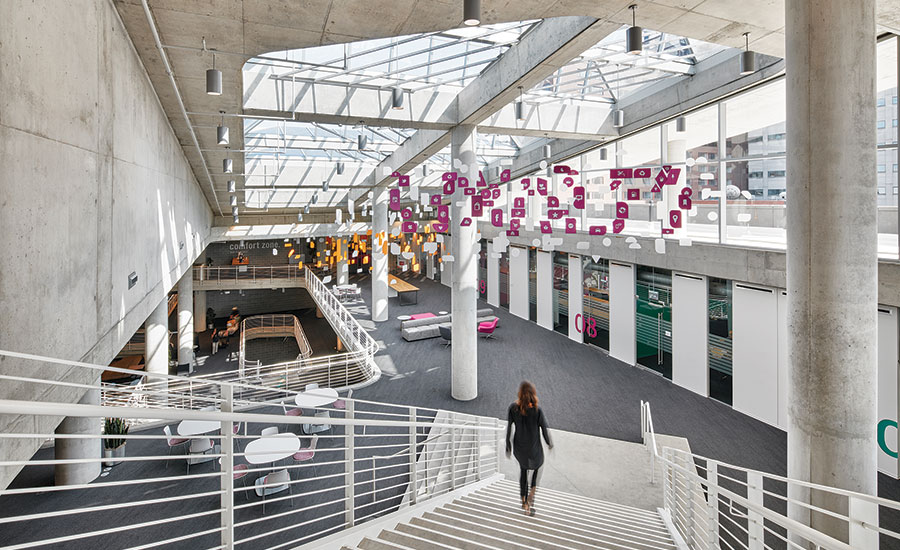
Nội thất của 1 công ty công nghệ
Hàng chục năm theo đuổi khái niệm không gian mở, vách thấp, hàng triệu feet vuông văn phòng theo giải pháp này như là một giải pháp mới ưa chuộng đã phải… cải tạo lại lần nữa (ví dụ văn phòng GSA ở Washington DC) theo cách bà Janet Pogue (trùm về thiết kế vp) của cty Gensler mô tả là “mở hơn, năng động hơn, chuẩn mực hơn về đạo đức nghề nghiệp và văn hóa công ty”.
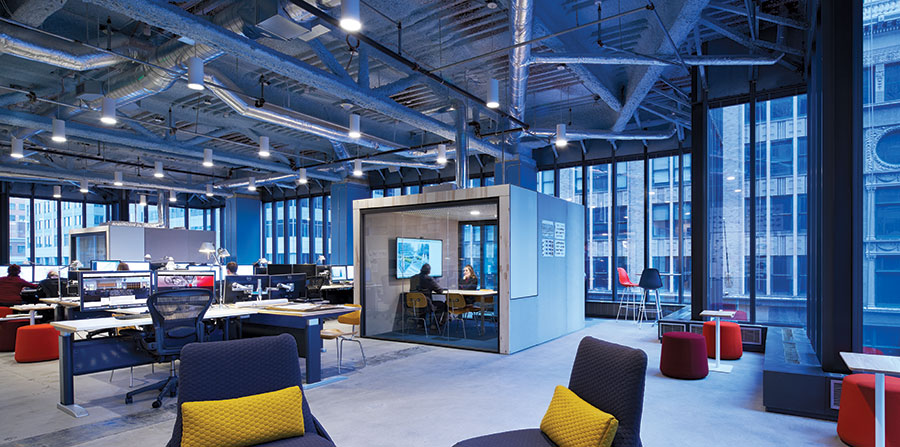
Nội thất 1 văn phòng ở Minneapolis có những nơi nghỉ ngơi hoặc họp nhỏ
Không phải chỉ là vậy, với khái niệm mới, các không gian làm việc còn có thể dung nạp gấp đôi số lượng nhân viên sử dụng chung không gian. Từ đó diện tích xây cất thu nhỏ lại, tiết kiệm hơn.
Nhét 700 người trong một diện tích 4,000m2 dựa vào yếu tố không gian làm việc không phải lúc nào cũng kín người vì ngày nay người ta làm việc ngoài văn phòng, ở nhà, hoặc tại văn phòng nhưng không ngồi tại cái bàn giấy. Và bàn giấy cũng được bố trí sao cho cũng tiện nghi giống như ngồi ở bất cứ chỗ nào khác. Các không gian được đáp ứng cho mọi hành vi khác nhau như hop nhóm, họp nhanh, họp theo projects, theo thời gian biểu, nơi tĩnh lặng với các kiểu bàn ghế, góc ngồi khác nhau theo mọi loại công việc. Và các không gian phụ, không gian nối cũng được tận dụng.
 Bàn làm việc đứng, cự ly di chuyển nội bộ, bố trí vị trí cầu thang, bậc cấp là một trong số các liệu pháp giúp tăng cường sức khỏe nhân viên.
Bàn làm việc đứng, cự ly di chuyển nội bộ, bố trí vị trí cầu thang, bậc cấp là một trong số các liệu pháp giúp tăng cường sức khỏe nhân viên.
Một thách thức khác là duy trì sự riêng tư. Nghiên cứu của Kim và Dear viết là “không gian mở tạo sự phá bĩnh do tiếng ồn không thể kiểm soát được và là mất đi sự riêng tư”. Các kỹ sư về âm học ngày càng đóng vai trò quan trọng trong nhóm thiết kế với các giải pháp vật liệu với các cấp độ “âm thanh trắng”, “âm hồng” v.v… (âm nâu, âm xám dễ chịu nhất - dhh). Trở lại ví dụ văn phòng GSA, âm thanh "nói nghe được" giảm từ bán kính 50feet xuống 15 theo bà Janet Pogue khẳng định.
Thiết kế bàn ghế kiểu khoang thương gia trên tàu bay, bố trí ngồi tréo trả 120 độ là cách mà Steelcase’s Brody WorkLounge Modular Workstations làm cho các ý tưởng này.
Với cách này đã “đặt các KTS vào vị trí quyền lực hơn, không khách hàng nào có thể áp đặt đường lối của họ cho KTS mà chính KTS phải giúp họ mường tượng ra nhu cầu mình cần” Todd DeGarmo, CEO of Studios Architecture, nói.
Từ một văn phòng 6 tầng lầu, chứa 300 nhân viên, Tòa nhà Time & Life lúc trước được thiết kế nặng nề để gây ấn tượng cho khách nay được Joshua Rider làm khác với các vách kính nhìn xuyên thấu. 100,000 square feet sàn thời 80’ nay được biến thành một “đại lộ” với vài chục cái bàn thay cho hàng trăm bộ.
Những văn phòng làm việc của thế kỷ 21 sẽ phục vụ cho những mục đích khác nhau như xây dựng bộ mặt công ty, nơi hội tụ thông tin, nơi tập trung bộ não, nơi tập thể dục, nơi giải trí đã thay đổi khỏi khái niệm “nơi chốn riêng”. Từ đó nhờ công nghệ phát triển và kinh tế toàn cầu phát triển không hạn chế nên việc cân bằng giữa năng suất làm việc căng thẳng và cuộc sống tinh thần của người lao động đã thúc đẩy sự thay đổi không gian làm việc theo kiểu khác trong vòng 25 năm tới. Kiến trúc sư, kẻ hơn ai hết thẩm thấu nhu cầu này cho chính mình sẽ dẫn dắt cách làm.
DHH lược dịch
Bài gốc:
The office of the future offers many places to sit and work, but no place to call your own.
In the 1980s, the owner of Newsweek, Katharine Graham, reviewing plans to renovate the headquarters of the magazine, where I worked, questioned the necessity of private offices for the dozens of writers and editors. “I have a city room full of Pulitzer Prize–winners at The Washington Post,” she is rumored to have said. “Why does everyone here need a private office?”
If asked, I could have explained to Mrs. Graham that my infant son woke me most mornings at 5, and a city room was an extremely uncomfortable place to nap. But her question seems almost quaint today, as designers confront the paradox of the modern office, which has grown increasingly functional in its furnishings and materials, even as it is being pressed into service for uses never imagined by the early efficiency expert Frederick Taylor: as a substitute home for employees whose days seldom end at 5 p.m., as a statement of the organization’s environmental and social values, and, of course, as an amenity to attract talent to the company’s ranks.
As it has for at least a decade, the struggle to define the office of the future will be played out in the context of the open floor plan, a partitionless space with desks in facing rows or clusters of four, six, or eight. It would be reductive to blame Dilbert for the death of the semi-enclosed cubicle, but the name of the comic strip, which came up frequently in interviews for this essay, serves as a convenient shorthand for everything workers, especially young ones, find soul-crushingly oppressive about traditional office design. Some variation of the open plan is the overwhelming choice for organizations with any pretense of hipness—which today is almost all of them, from Brooklyn start-ups to the General Services Administration, whose million-square-foot headquarters in Washington is being renovated (by Shalom Baranes, with Gensler doing interior design) to achieve what Janet Pogue, Gensler’s head of global workplace research, describes as “a more open and energetic workspace reflective of GSA’s sense of transparency and shared organizational culture.”
Energy, transparency, and collaboration are buzzwords associated with the open plan, which gained tremendous prestige because of its connection with successful entrepreneurial organizations from those in Silicon Valley to the New York home of the Bloomberg empire. But its real attraction for many companies is that it can accommodate approximately twice as many workstations in the same space as a cubicle plan. “Over the past 15 years we’ve seen offices move from 200 square feet per person to 100, on average,” says Simon Pole, global design director of the Australia-based Unispace. Marc Campolongo, who consults on New York–area real estate for Staples Business Advantage, says that figure is headed down to 60 feet, and he’s not prepared to call a bottom—although in existing buildings, the capacity of elevators, exit stairs, and HVAC may impose one.
Fitting 700 or so office workers into an acre of floor space is premised on the reality that not every desk is occupied at all times; in fact, by various estimates, at any given moment, around half of all office workers won’t be at a desk at all. They will be out of the office on business, or working from home—or actually in the office, but not at a desk. The renovated GSA building has 2,200 desks for exactly twice as many employees. Increasingly, companies are leveraging their space to take advantage of the fact that most of what people do at a desk—type on a computer and talk on the phone—can now be done anywhere.
Architects call this “activity-based working,” which leads to providing dedicated spaces for a variety of tasks. The old office had desks and meeting rooms; the future will hold a proliferating array of “team project spaces”; “huddle rooms” for on-the-fly meetings; “collaboration rooms” for scheduled conferences; pods and booths for making phone calls; “focus rooms” for quiet concentration; and a variety of alcoves, benches, and café tables that can be used for various work-ish activities.
More and more, architects are seeking productive uses for underutilized spaces such as lobbies, rooftops, and the circulation within and between buildings. At the Steelcase headquarters in Grand Rapids, Michigan, “30 to 40 percent of us have assigned desks,” says global director of research communications Chris Congdon; “the rest choose where we want to work on a given day.” And Steelcase is a company that makes desks. In the past, offices allocated one break room or public-area seat for every 16 employees, but that ratio is being driven to one per four, according to research by Herman Miller presented in June at the NeoCon exposition in Chicago. Among the other findings from a two-year study for the company’s “Living Office” concept: circulation and other unallocated space, which as a rule of thumb used to account for 33 percent of floor area, is now averaging up to 47 percent—at which point, says Joseph White, director of workplace strategy design and management, “the facilities planner’s head explodes.”
Even the definition of a desk as a place where you sit to do work is changing; standing desks are becoming ubiquitous, part of a trend toward “wellness” in the office. Architects who have mastered LEED specs will soon be studying the requirements for “Fitwel” certification by the Center for Active Design—a new program to measure how work environments affect employees’ health. The details are still being fleshed out for a launch in 2017, but Lisa Pool of Perkins+Will—which designed its new Minneapolis offices with Fitwel certification in mind—says it will probably measure parameters such as the availability of healthy food, natural light, and a design that encourages or requires workers to use stairs or to walk to printers or supply rooms that are intentionally located at a distance. (The firm’s space, 11,000 square feet in the 1972 IDS Center by Philip Johnson, was also designed for minimal environmental impact, using only five nonstructural materials: glass, fiberboard, aspen plywood, carpet, and steel marker board.)
The other challenge designers face is maintaining a minimum standard of privacy. Numerous studies have found, as Jungsoo Kim and Richard de Dear wrote three years ago in the Journal of Environmental Psychology, that “open-plan layouts are widely acknowledged to be . . . disruptive due to uncontrollable noise and loss of privacy.” Research, as well as everyday experience, has shown that the greatest distraction comes from intelligible conversation within hearing range; the reason any work got done in a newspaper city room was precisely because the sounds of ringing phones, clacking typewriters, and muttering reporters merged into an undecipherable hubbub. The acoustical engineer is an increasingly important member of the design team, deploying sound-absorbing materials and machines that muffle speech with random white noise or its more effective version, “pink” noise (which is tuned to the frequencies best at muffling human speech) and even “smart” noise (an active system that detects and plays back ambient sound in scrambled form). Pogue boasts that the GSA renovation has shrunk the intelligibility of coworkers’ conversations from a radius of 50 feet (in the old building) to 15.
Furniture is also being enlisted in this effort. The high-end office of the future might have Steelcase’s Brody WorkLounge Modular Workstations, a recliner with a color-coordinated footstool and lap desk in a wraparound shell that creates what Congdon calls “a cocoon effect, like a first-class airline seat,” allowing the user to avoid eye contact with random passersby. The company is rolling out an app that will keep track of how and when they are used, for employees to know if their favorite pod is available. Or it might be furnished with the Herman Miller “Resolve” line, which offsets desks at the 120-degree angle “commonly found in nature” (as the company website notes) to let workers sit across from one another without quite facing. Perhaps they will work in a space defined by “Metaform” blocks, barriers of varying heights that are light enough, at around 18 pounds, for any office worker to pick up and move around (and maybe earn points toward Fitwel certification as a bonus).
So the open-plan office, far from making architecture superfluous, actually represents a new set of challenges and opportunities. “It puts the architect in a more powerful position,” says Todd DeGarmo, CEO of Studios Architecture. “No client can tell you the program now. We have to help them imagine what they need.”
Anyone can fill a big floor plate with endless rows of desks, but then nobody would want to work there. Much of what DeGarmo is talking about can be seen at Studios’ new headquarters for Time Inc. on six large floors of Brookfield Place in downtown Manhattan, housing 3,000 employees across 24 brands (or “magazines” as they used to be known). The old Time & Life Building offices were designed to impress visitors with their weighty significance; the new design by STUDIOS, led by Joshua Rider, projects a much more engaging and up-to-date image, with a glass-walled reception area that looks out on the test kitchen and video control room. What were originally 100,000-square-foot trading floors in the 1980s complex now are bisected by “boulevards” for circulation and broken into manageable “neighborhoods” of dozens, not hundreds, of desks. There are lounges and snack stations on every floor, and a large cafeteria but no formal dining room, and even as august a personality as the managing editor of Time occupies a glass-walled 120-square-foot interior office that in the old Time—or Newsweek in my day—would have been considered adequate for a junior researcher.
For the record, Katharine Graham kept the private offices in the 1980s, though they were radically altered in the 21st century. The office of the future will serve many purposes—as a corporate branding statement, multimedia hub, fitness center, think tank, and playroom—but its function as private refuge and status symbol are long gone. Driven by technology, the ruthless economics of globalization, and the delicate balance between the need for squeezing 12-hour days out of employees and keeping them alive and productive, the workplace will no doubt change as much in the next 25 years as it has in the past. Architects—who, after all, inhabit these spaces themselves—are leading the way.
- Sáng tạo trẻ: Nhà nổi lưỡng cư 257
- Phục chế Nhà thờ Đức bà Paris 80
- Ngôi nhà của người Việt Nam có những đặc điểm gì? 23
- Về cái tên "sông Cửu Long" của người Việt 22
- Đặc điểm của 8 quẻ trong Kinh Dịch 20
- Giới thiệu chung về Đất nước Việt Nam 20
- Những câu chuyện huyễn hoặc ở trường Kiến Trúc 20
- Biện pháp thi công (Download file CAD) - GS. Lê Kiều 17
- TCVN (Full List) 16
- 17 vật liệu đắt nhất thế giới 15







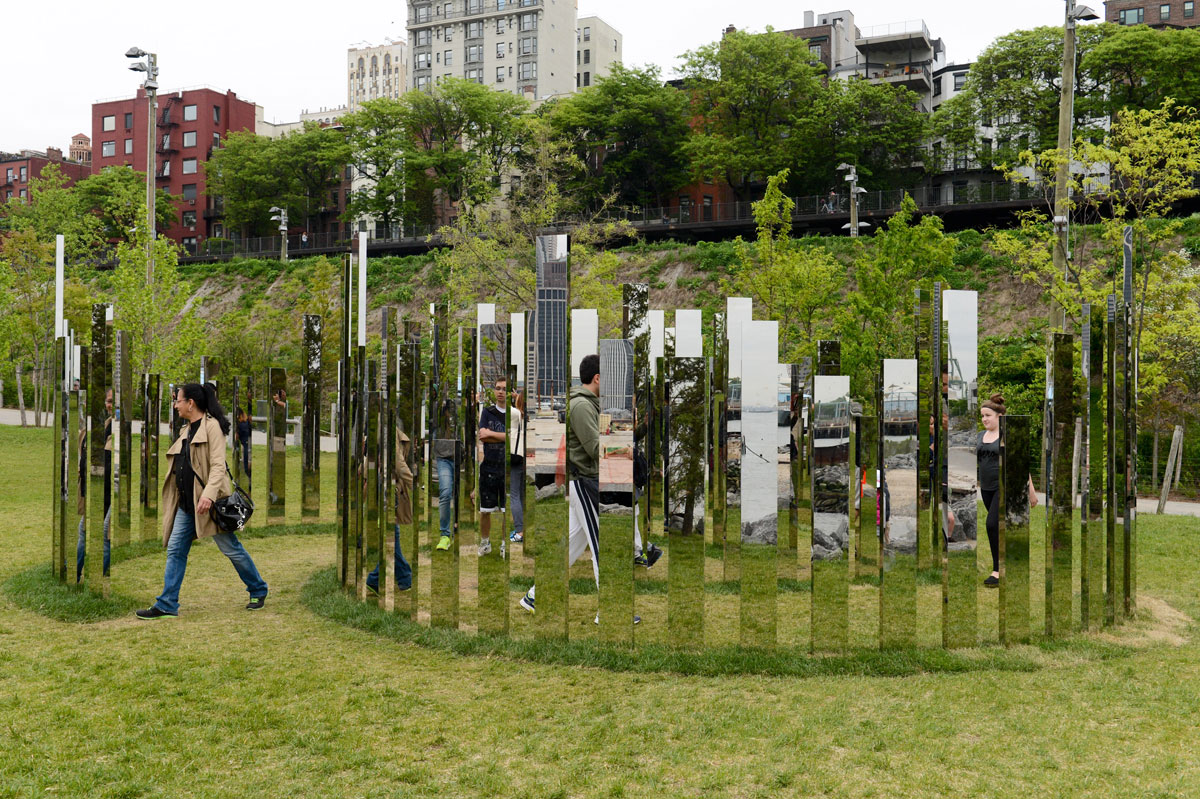
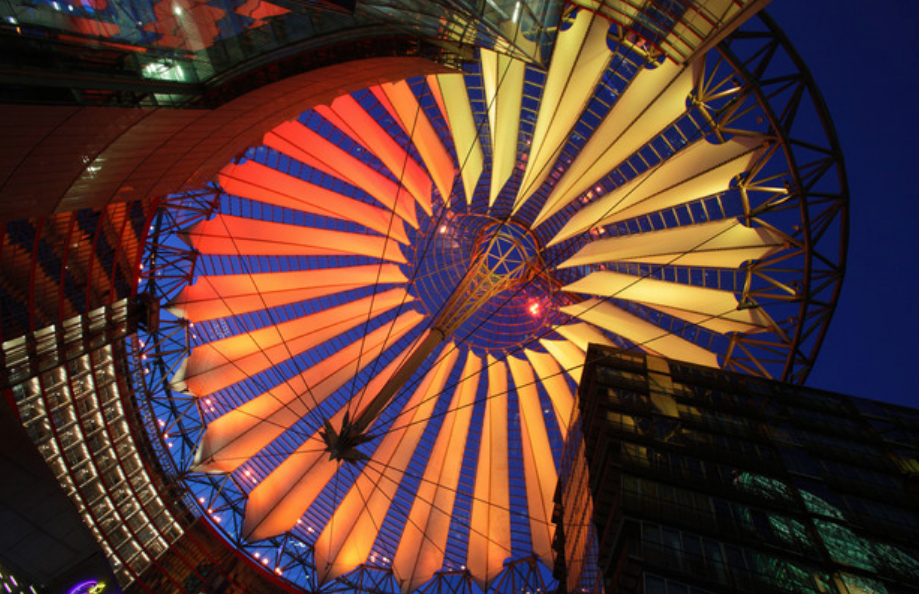
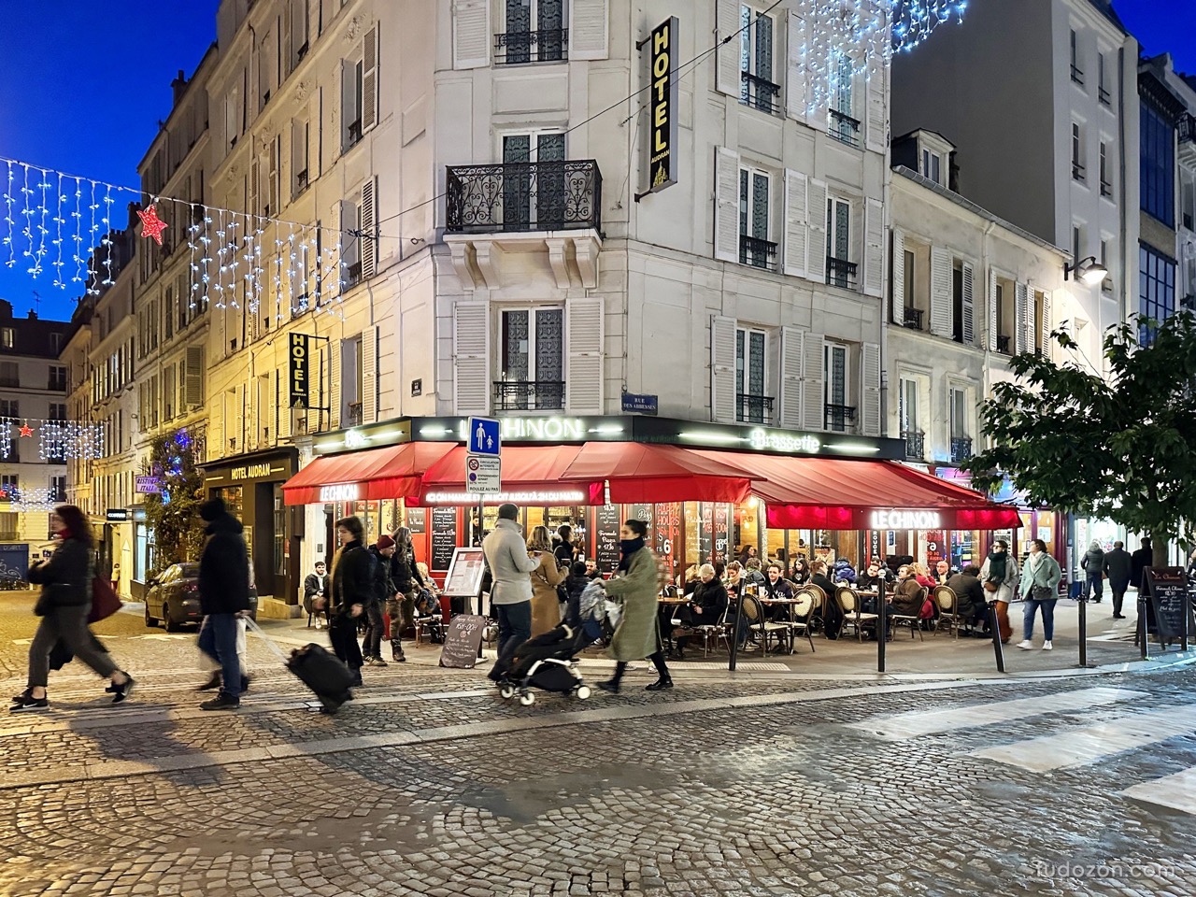

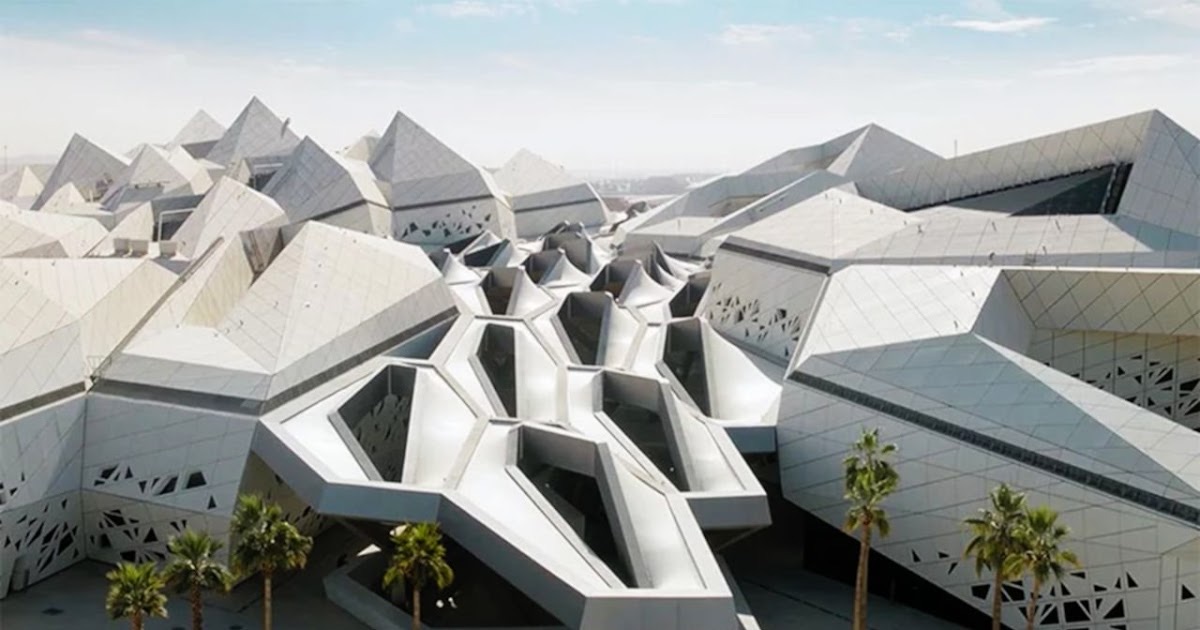
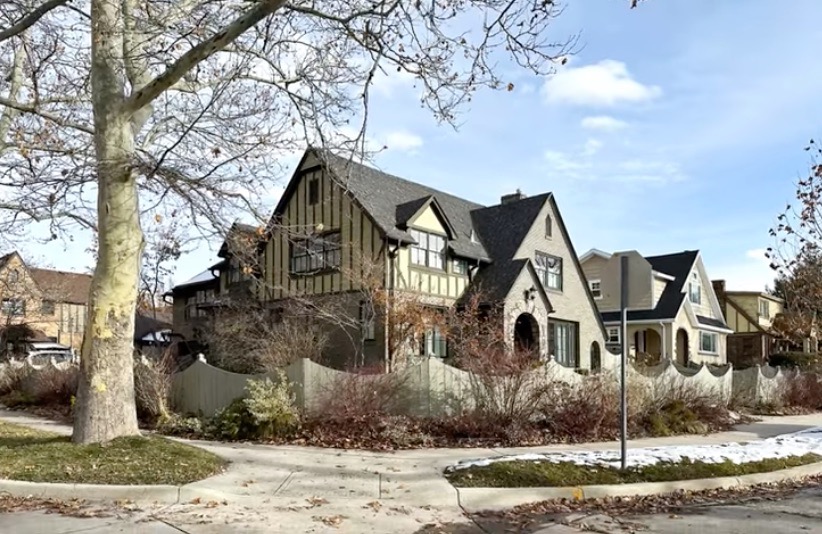



.jpg)
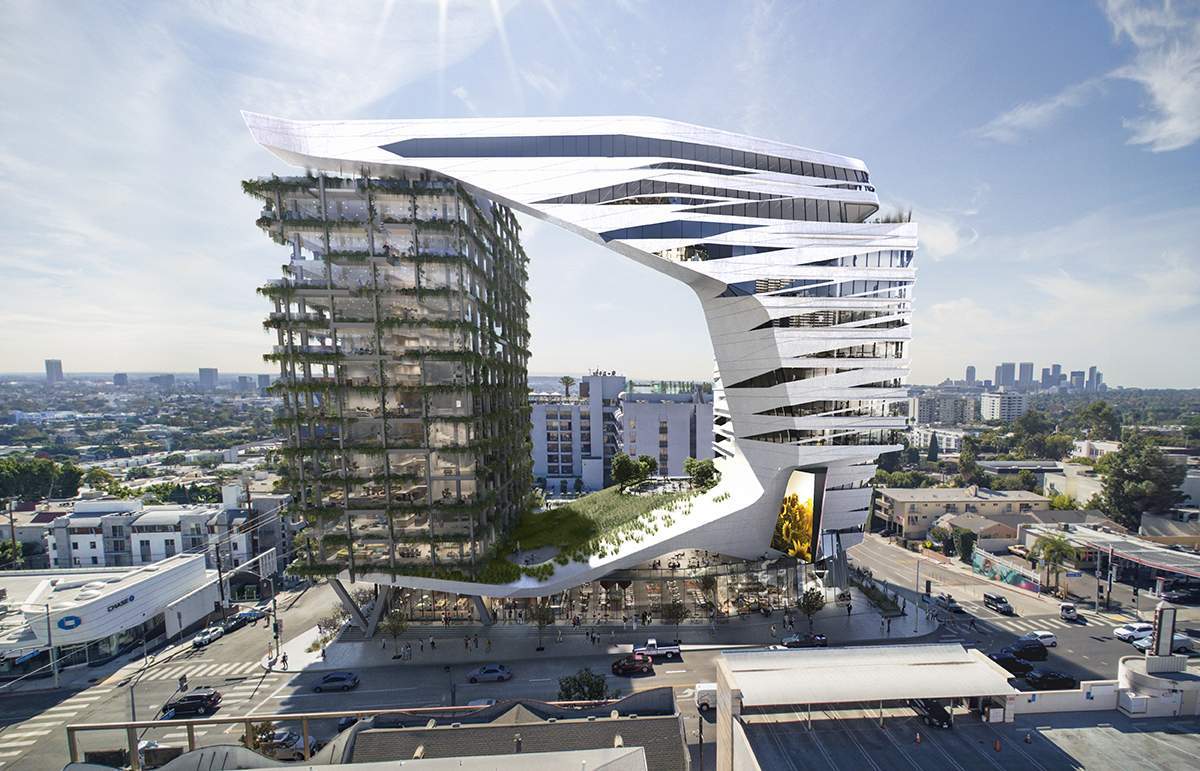

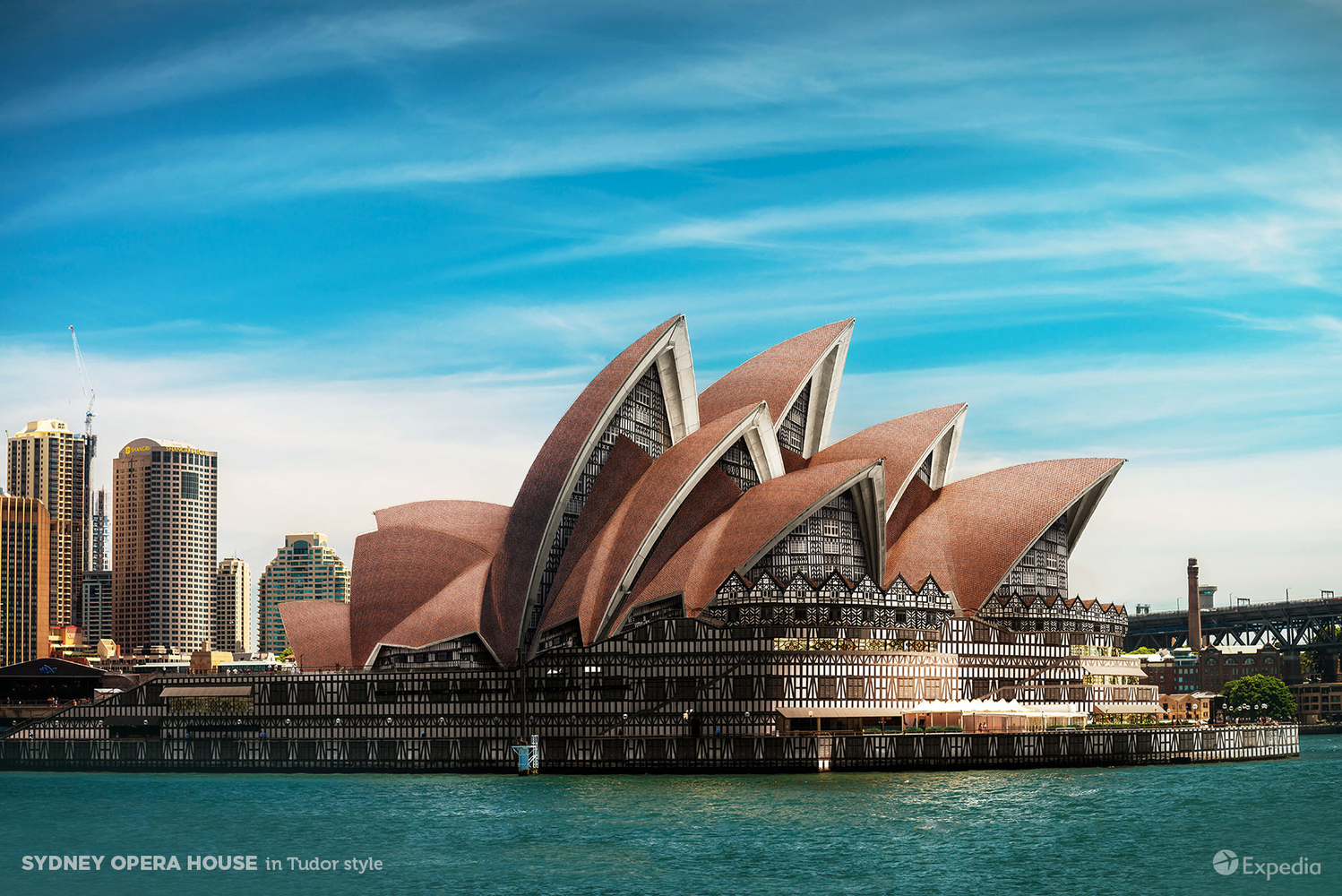
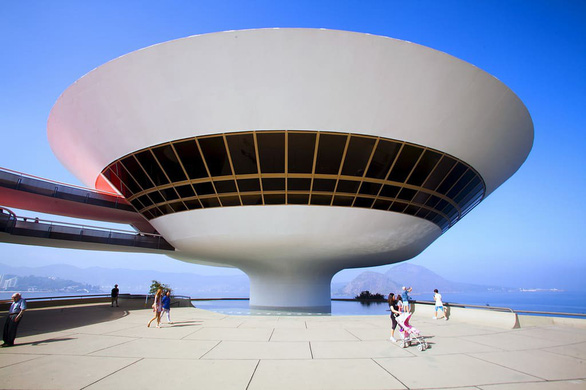
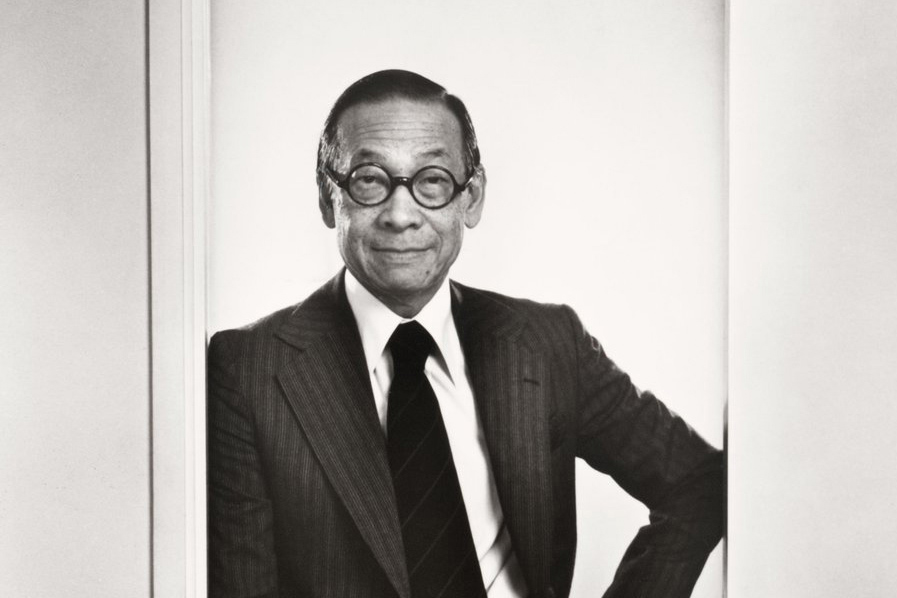

.jpg)

.jpg)
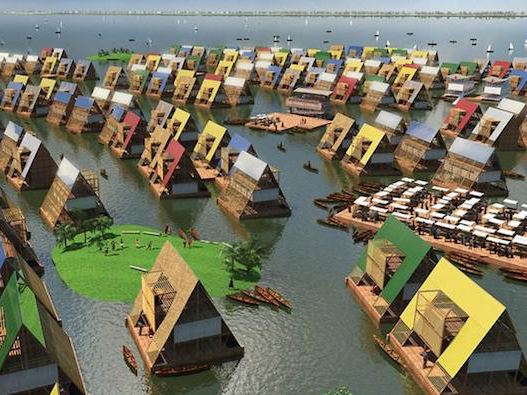









.png)




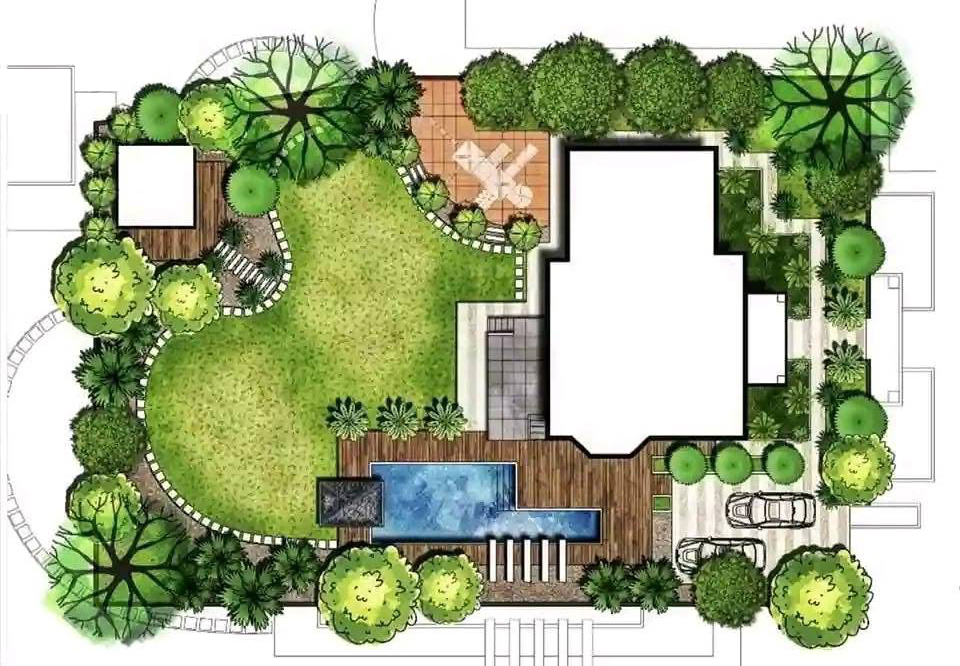
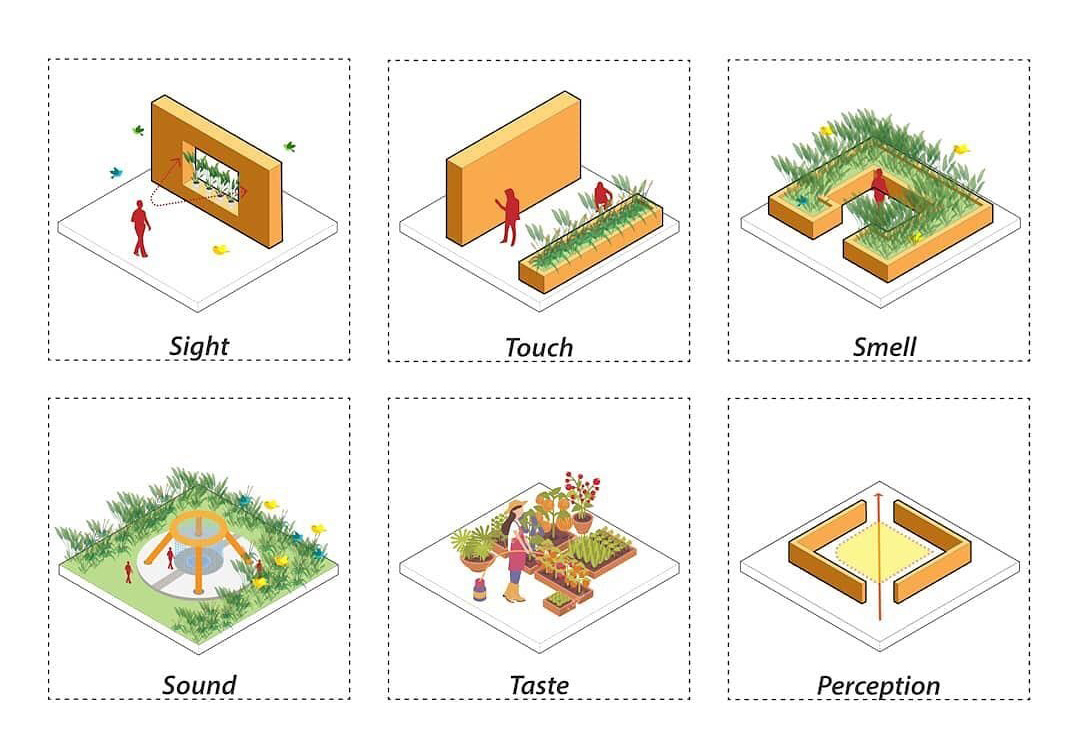



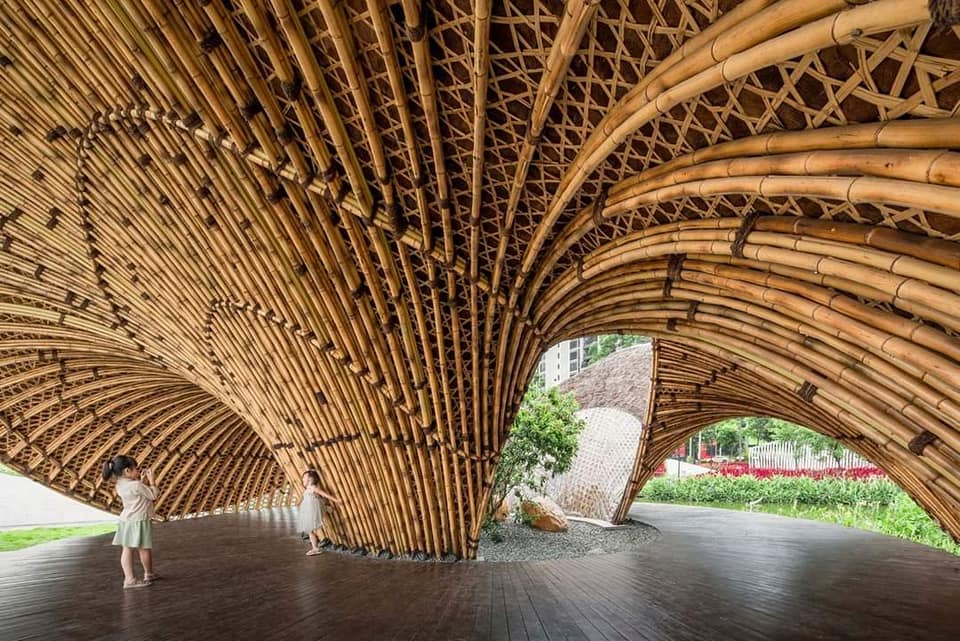
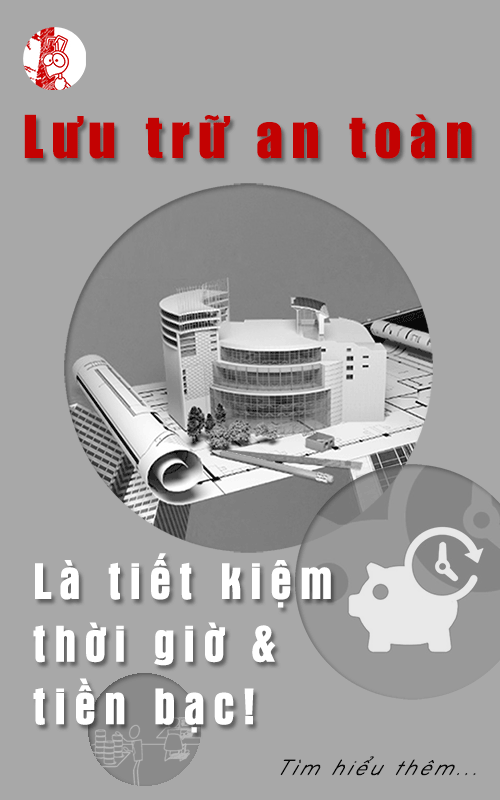


Bình luận từ người dùng