Làm thế nào để thiết kế giống như một KTS | How to design like an architect
Hi, Im Doug Patt and this is How to design like an architect. I thought the best way to talk about design would be to create a dream home for someone, but first, lets talk about the design process.
An architect, like any design professional draws on a wellspring of information. How we design is based to some extent on what we know. What we know can be based on the school we went to, the books weve read, the magazines we like to look at, where we grew up, our friends and relatives, the occupations weve held and in general, our life experiences.
A professor named Edmund Bacon (actually the father of the actor Kevin Bacon) told me something once that I will never forget. He said, Its in the doing that the idea comes. That is, we must sit and work through something before we can find the best way to solve a problem. Solving a design problem is essentially taking what we know and putting it together with that particular challenge. When an architect sits down to problem solve they frequently sketch. Sketching is one of the best ways to work out the solution to a problem. And I believe that its exactly what Edmund Bacon meant when he said its in the doing that the idea comes. Before we design our dream home I need to give you a little insight into one of my favorite architects. Le Corbusier (October 6, 1887 August 27, 1965) was a Swiss born architect, writer and painter among other things. He was well known as a modern architect and for his theories & approach to architecture. Ill save his story for another episode, but would like to reference one of his most well known buildings. The Unite dHabitation in Marseilles France is a very modern looking, long, narrow building that incorporates a number of Corbusiers design principals.
The building is set on large concrete pilotis or pillars. It also incorporates a roof garden and sculpture. Although the style is seen as brutalist, it was Corbusier and his teams intention to create more suitable living accommodations for people who lived in congested cities. They did this by stacking narrow two story apartments rather than spreading them out over the landscape. The buildings compact, lifted form was also seen as opening up the ground plane and providing the residents with a place of recreation on the roof. So, keep those things in mind as we look to design our dream home. This is Kelly. Kellys dream home is a house on a cliff overlooking the ocean in California. She loves modern architecture. Now for purposes of time constraints Im only going to design a small portion of the house and Im going to do it quickly. So, It goes without saying that any architect worth their salt should be using a lot more information & spend a lot more time problem solving than Im sharing with you here. Now, I assumed the site was narrow because of the scarcity of build able land in say Laguna Beach, CA.
In that case I decided the home would be long and narrow, but tall. Every area has zoning ordinances that would probably affect the height of this building but Im going to ignore them for this exercise. The house will be essentially a four-story window that points directly at the ocean view. Kelly wants to be a counselor so we know there should be some kind of space dedicated to having discussions and being inspired. A cantilevered deck is perfect for this. Now, an architect gets all kinds of useful information when interviewing a client for a job. Kelly's favorite building material is stainless steel so I decided to clad the whole house with it. Kelly also told me she had been born on an Indian reservation so I added this conical shape to the roof. A reference to the traditional American Indian tee pee. And there you have it. I put what I know together with the challenge of creating a dream home. SOME of what I referenced was work by Le Corbusier.
What weve ended up with is a four story building set on pilotis. A home with a roof garden and roof sculpture that doubles as an observation deck. And finally a long narrow building with stacked living accommodations and a breathtaking view. All put together, a dream home for Kelly. So remember. There's no one formula for design & this has simply been one way to get to a quick solution. Thanks for checking out how to design like an architect. Im Doug Patt. If you want me to design your dream home just subscribe to my youtube channel, then send me a message in the connect with section. If I get enough interest maybe Ill pick you & design your dream home in an upcoming episode!
- Sáng tạo trẻ: Nhà nổi lưỡng cư 108
- Gom góp từ ngữ của miền Nam và Saigon xưa 12
- Bảng ký tự viết tắt để định dạng ảnh trong bài viết 12
- Chợ Bến Thành xưa và nay | Ben Thanh Market 12
- Viện hàn lâm Khoa học California mới với mái nhà xanh trên 1 hecta 12
- 6 vùng văn hóa ở Việt Nam 11
- TCVN (Full List) 11
- Thư viện mát nhất thế giới 11
- 25 kiến trúc sư trẻ bạn cần theo dõi trong những năm tới 10
- Về cái tên "sông Cửu Long" của người Việt 9







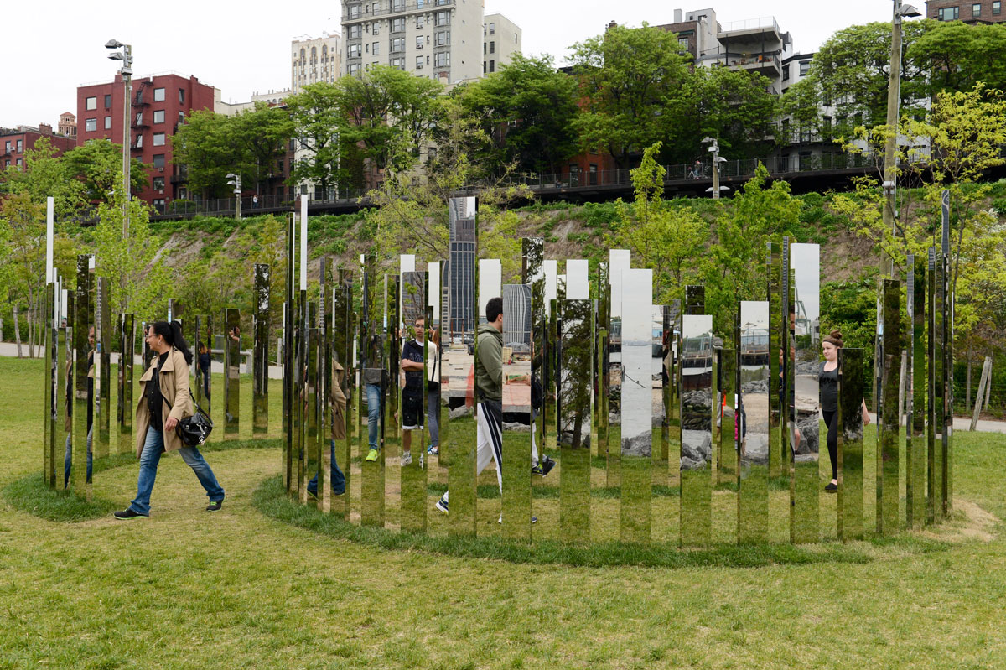
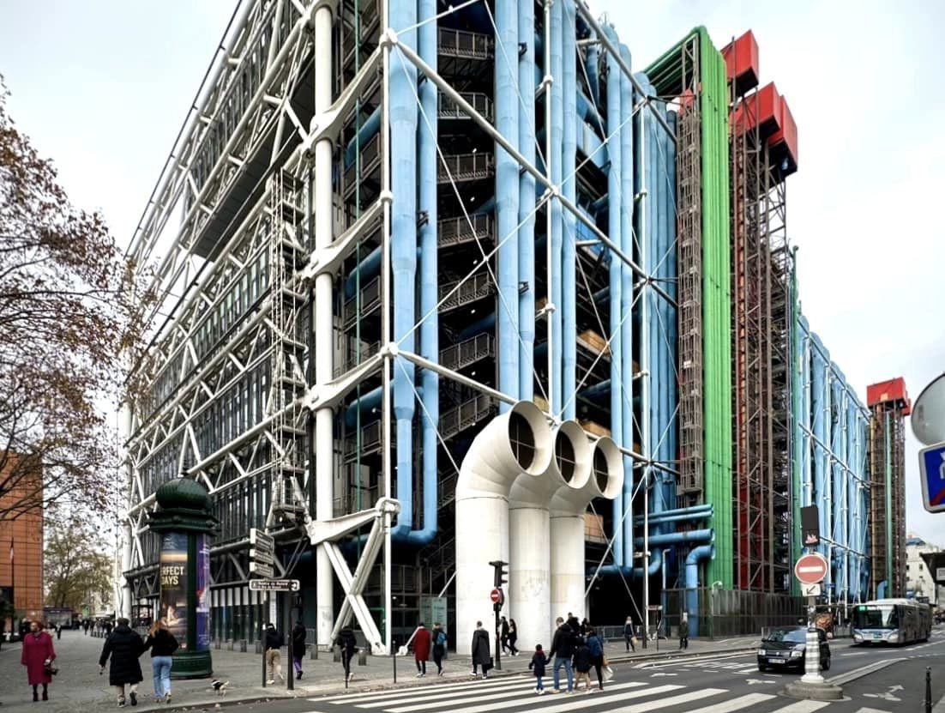
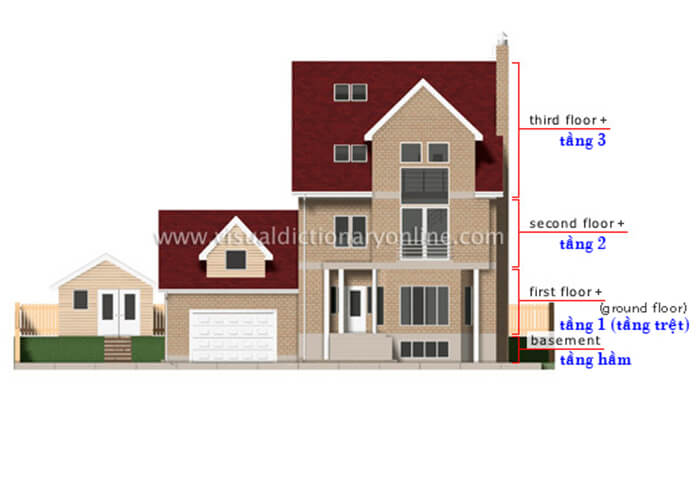
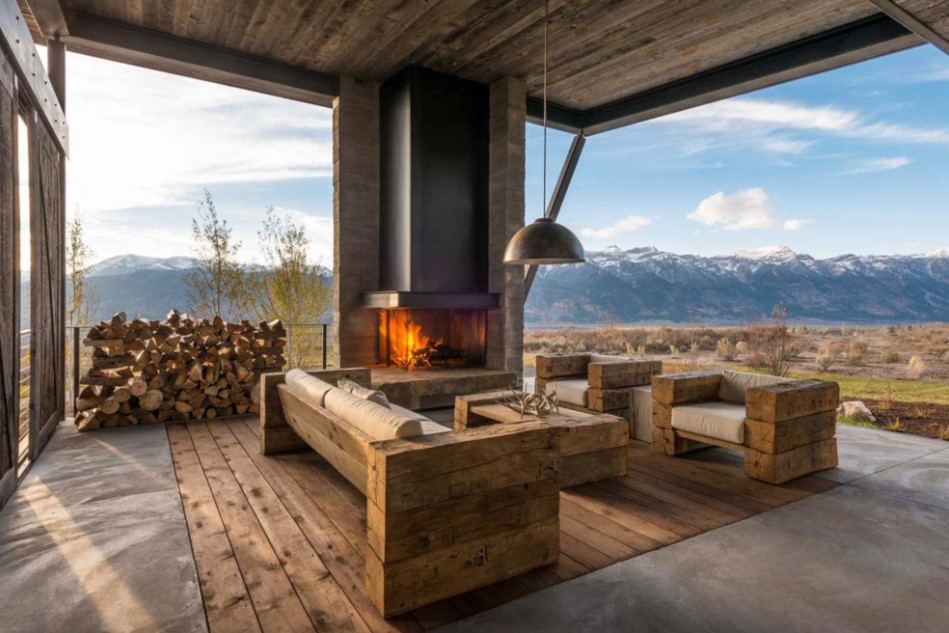
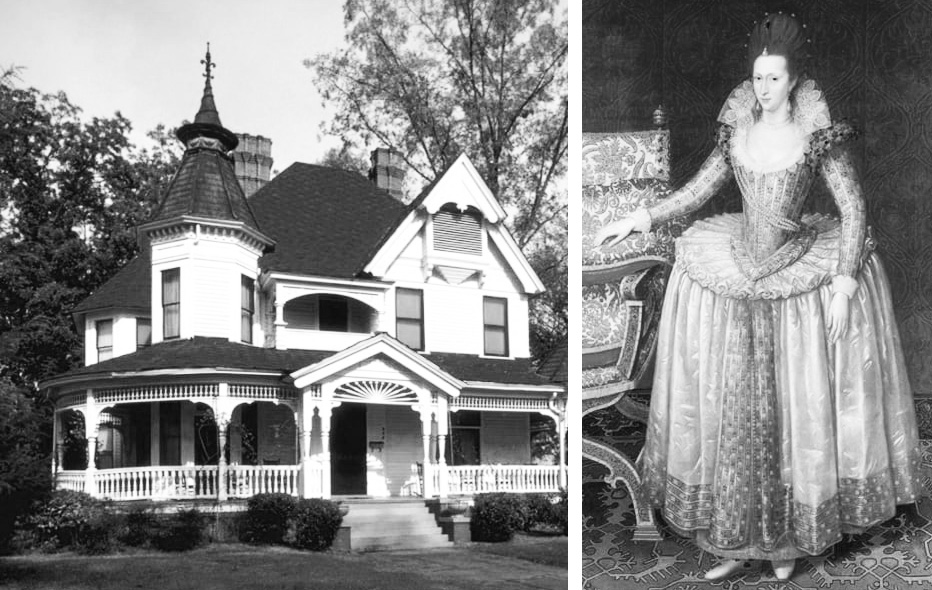
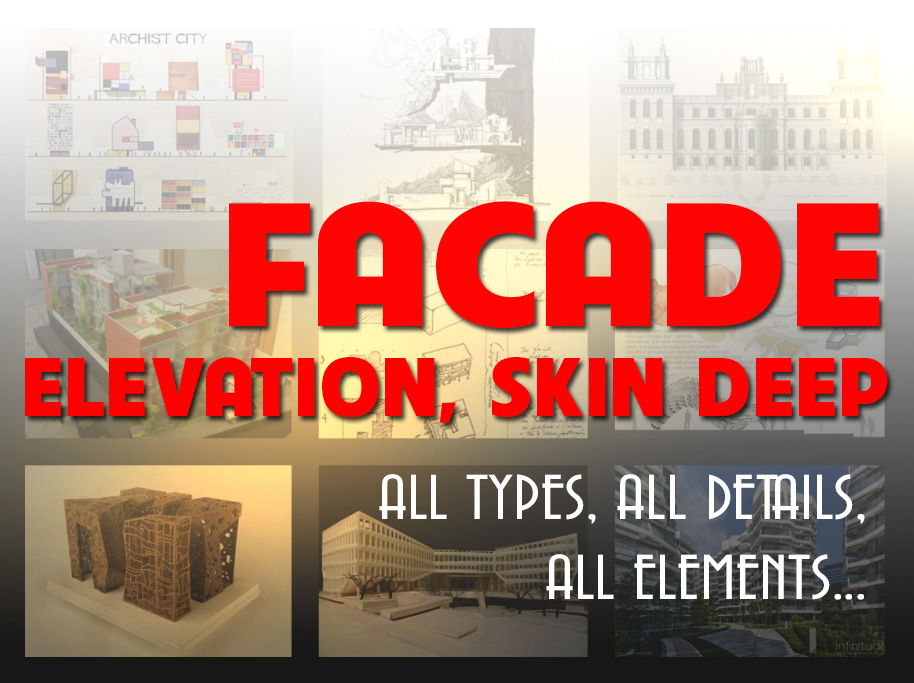
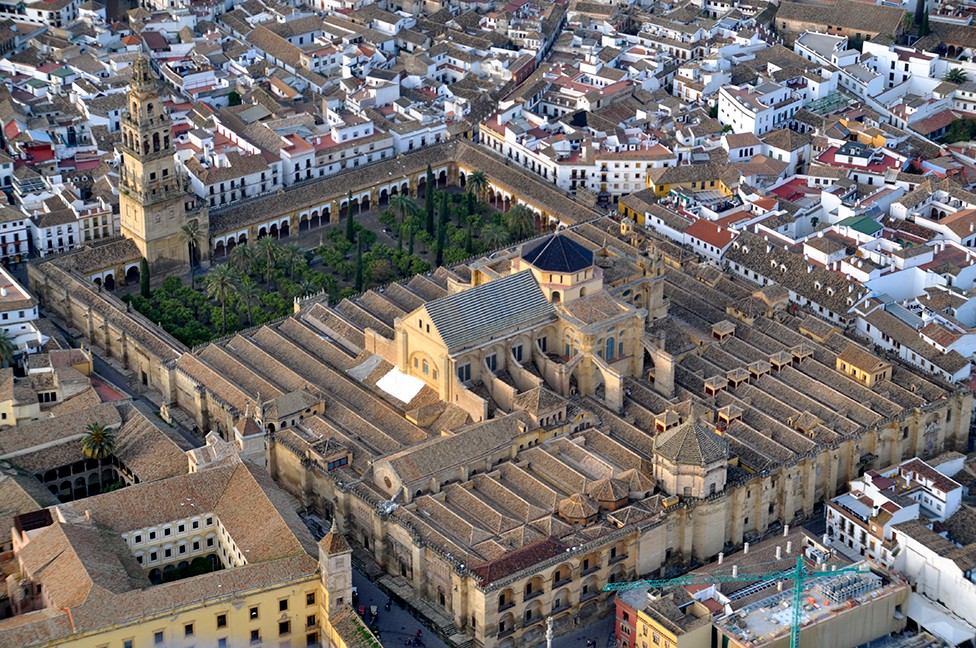
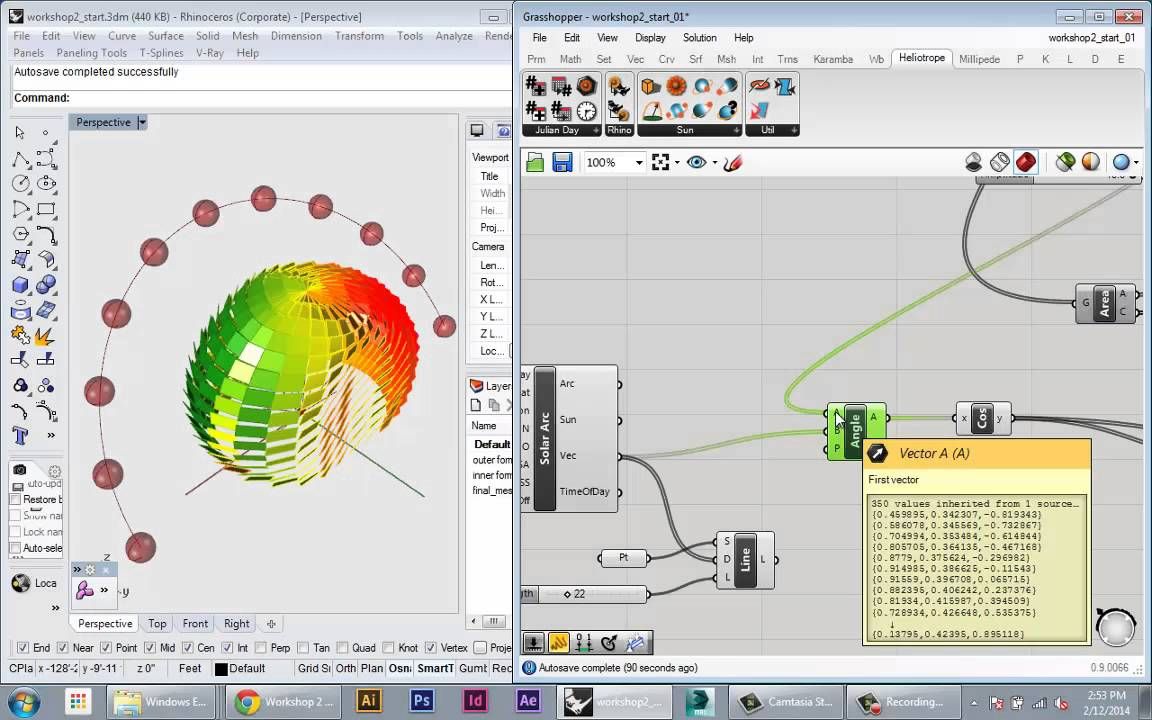

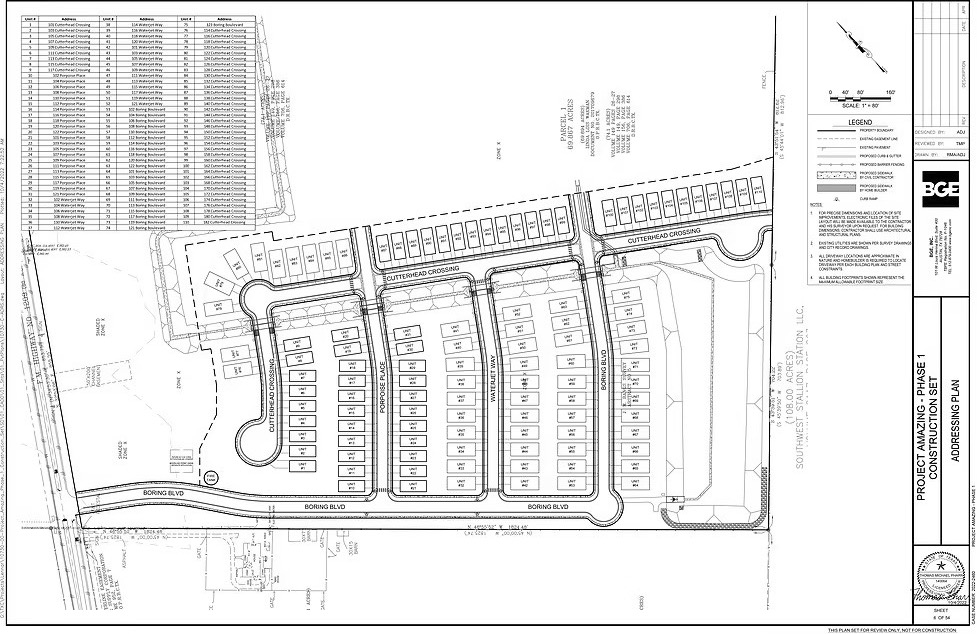
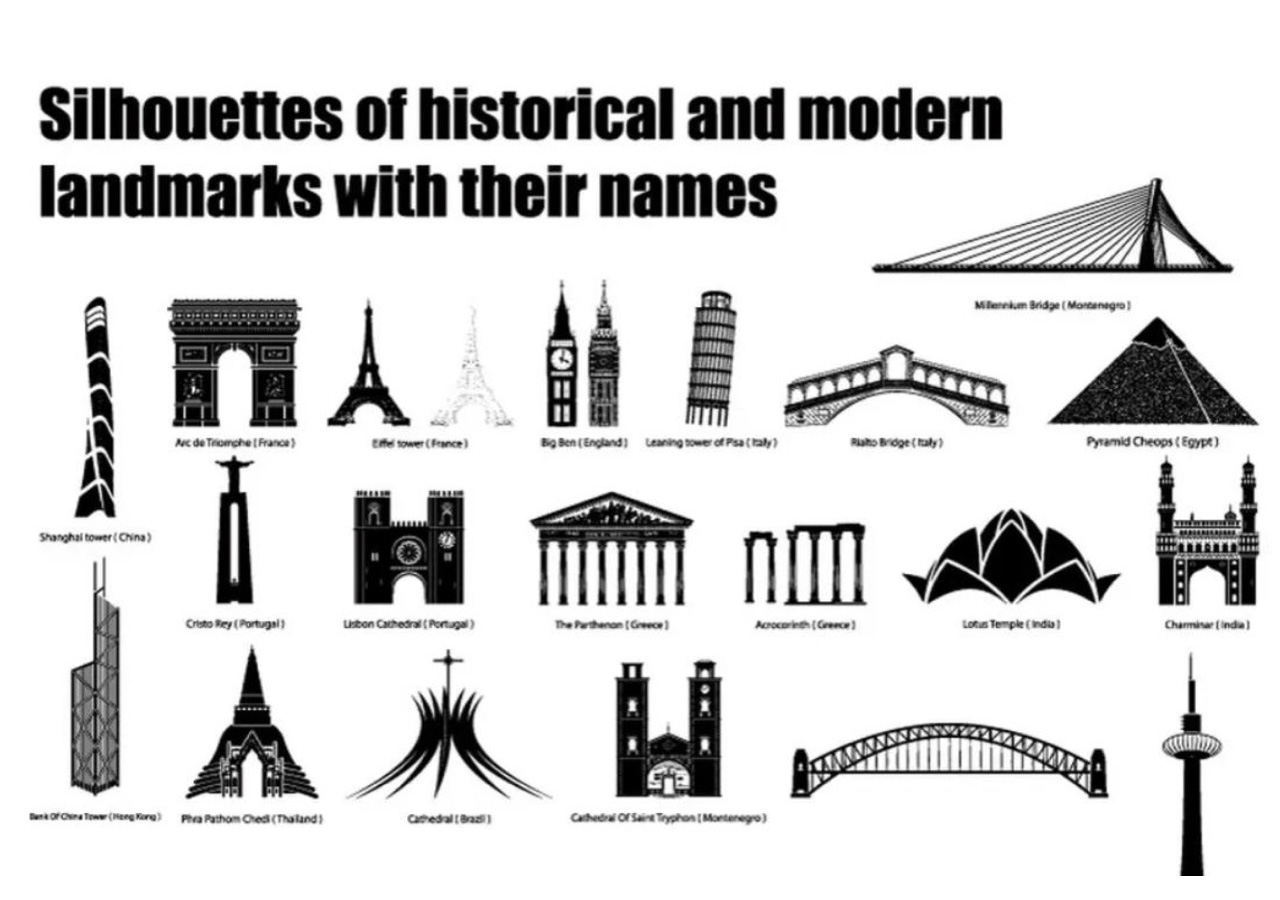
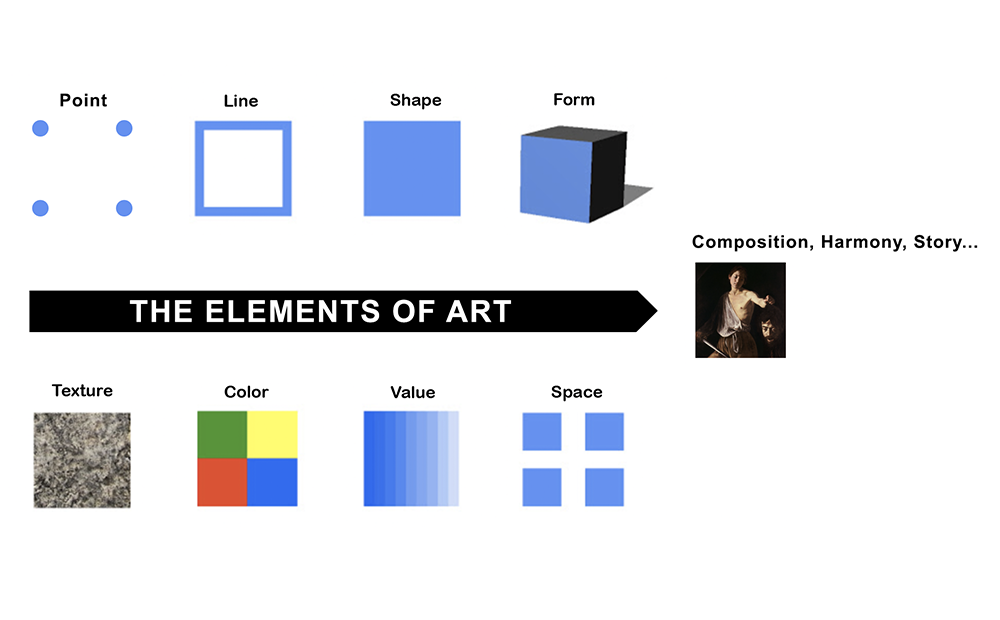

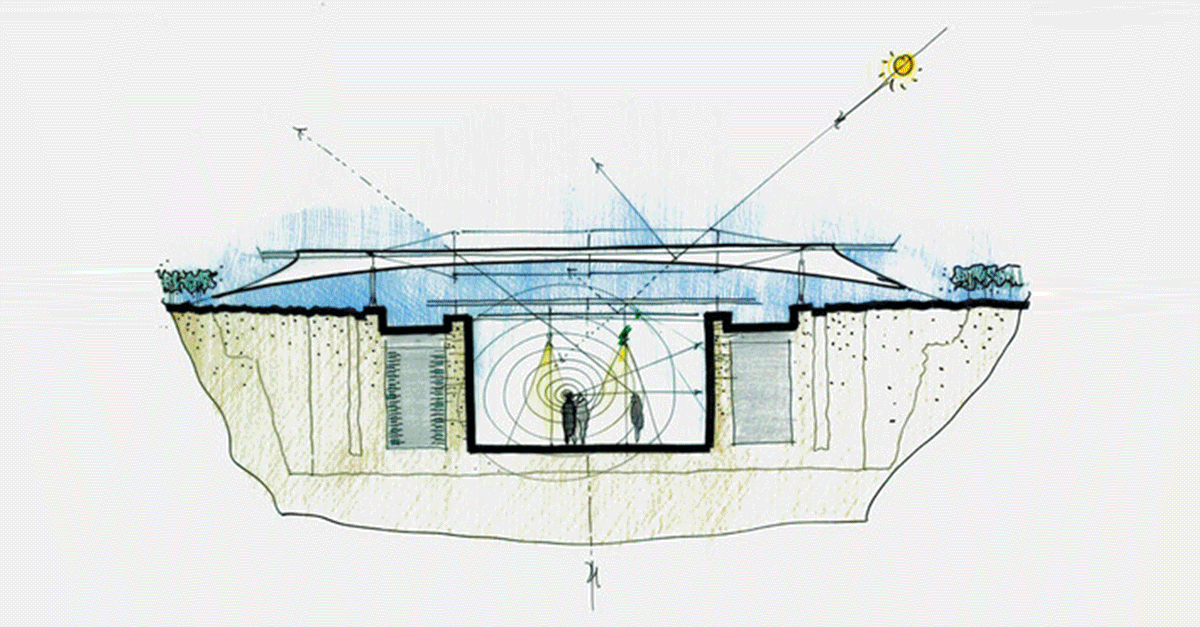

.jpg)

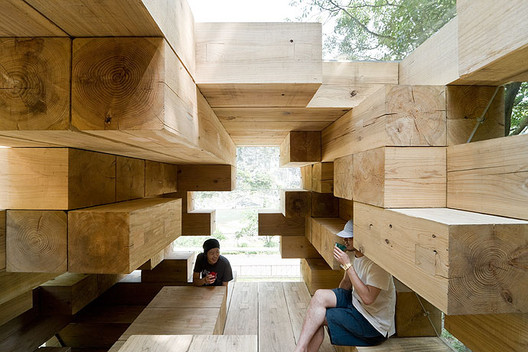

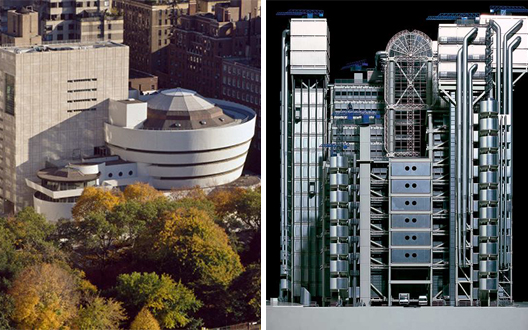
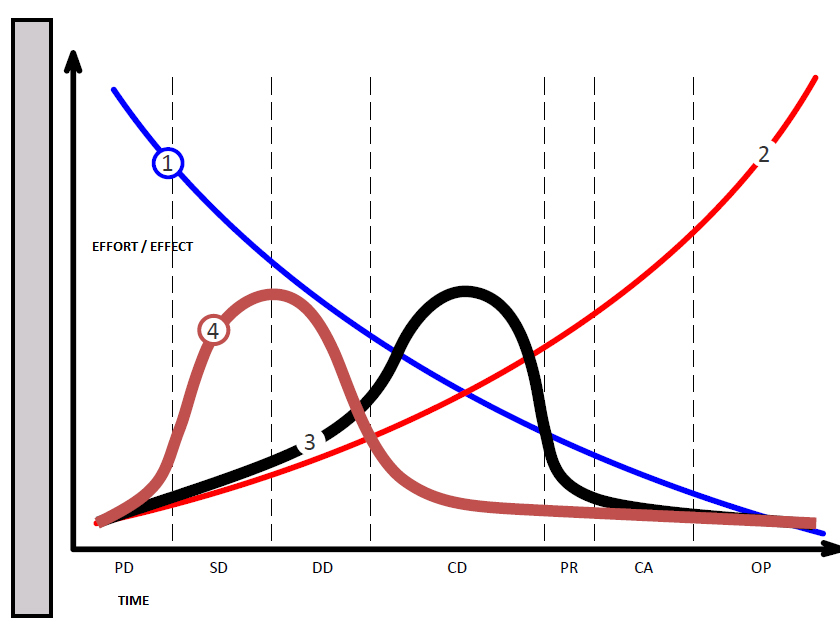








.png)





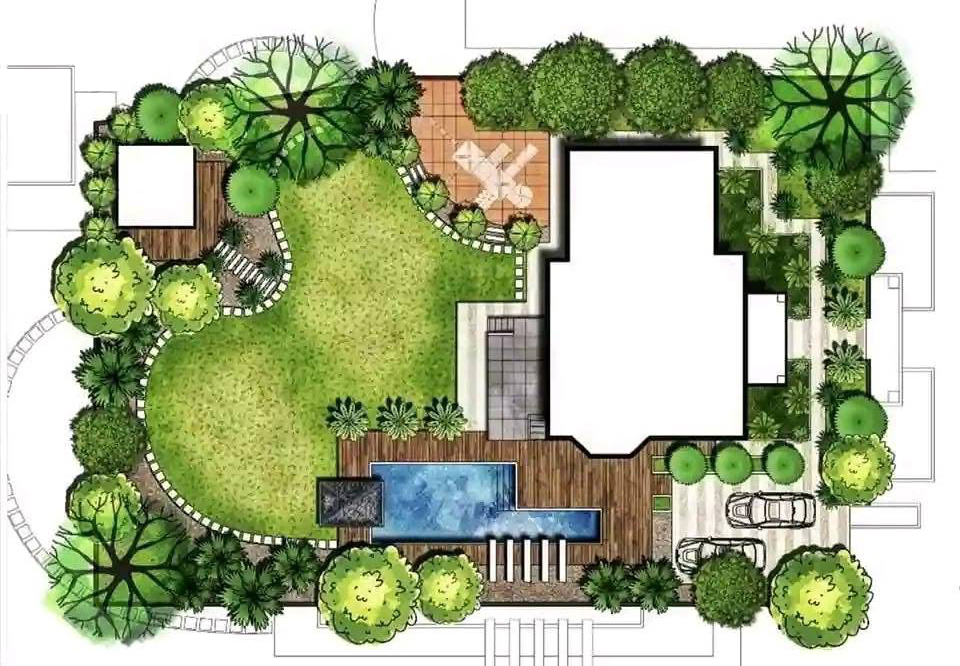



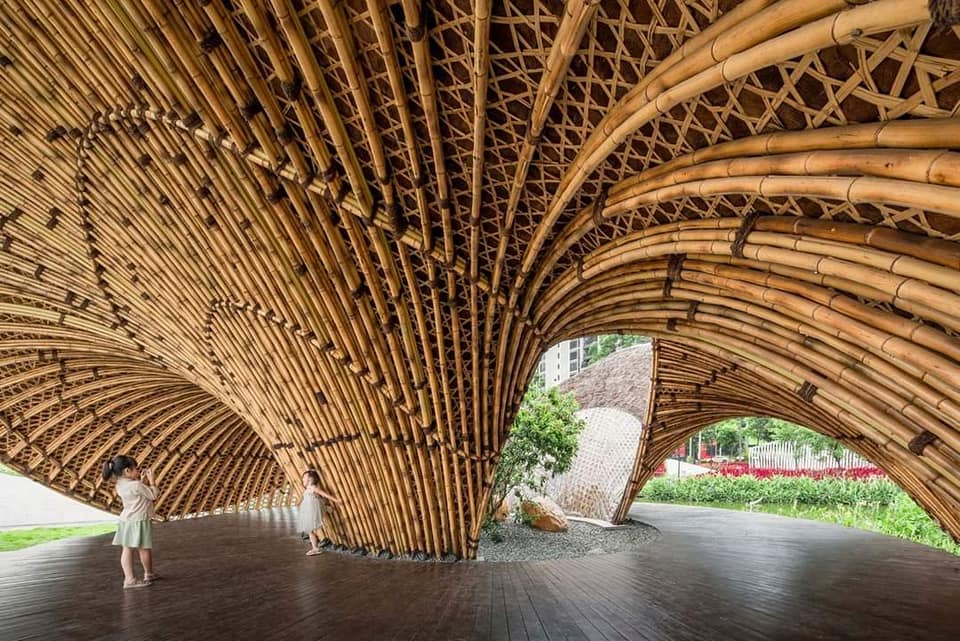



Bình luận từ người dùng