SLUSSEN Master Plan - Stockholm City Center (phương pháp phát triển ý tưởng)
Đây là phương án của BIG trong cuộc thi kiến trúc xây dựng trung tâm thành phố Stockholm, nhưng đây không phải là phương án giành chiến thắng (chiến thắng thuộc về kiến trúc sư Foster & Partners). Tuy nhiên trong bài viết này, tôi muốn gửi tới các bạn phương án của BIG để các bạn có thể tham khảo cách đặt vấn đề và cách phát triển thành công một ý tưởng theo phương pháp thiết kế của những công ty thiết kế hàng đầu thế giới hiện nay…
The Stockholm City Council invited the two design teams to recreate Slussen, a intersection they refer to as “a black hole in the heart of Stockholm”, and form a pleasant connection between the neighborhoods on each side. Auto and train traffic will be rerouted underground, leaving the ramped surface area free for evening strolls and cappuccino peddlers. Bicycle lanes will line the promenade along the waterfront.
Glass windows will dot the surface of the promenades for two-way lighting. In the daytime, sunlight will soak through to lower levels to reduce the need for interior lamps, and in the evening, when the underground areas are lit up, ambient light will flow up to the surface speckling the urban nightlife with bursts of light. This light sharing between levels will help keep energy costs to a minimum.
The superb animation below illustrates the lighting effect and gives a tour of each point of the design. Currently, the project is in its second stage of development and undergoing evaluations by Stockholm’s city council.
- Sáng tạo trẻ: Nhà nổi lưỡng cư 296
- Phục chế Nhà thờ Đức bà Paris 80
- Ngôi nhà của người Việt Nam có những đặc điểm gì? 25
- Đặc điểm của 8 quẻ trong Kinh Dịch 23
- Về cái tên "sông Cửu Long" của người Việt 23
- Giới thiệu chung về Đất nước Việt Nam 21
- TCVN (Full List) 20
- Những câu chuyện huyễn hoặc ở trường Kiến Trúc 20
- Biện pháp thi công (Download file CAD) - GS. Lê Kiều 19
- Quản lý hình ảnh trên Server (CKFinder) 17







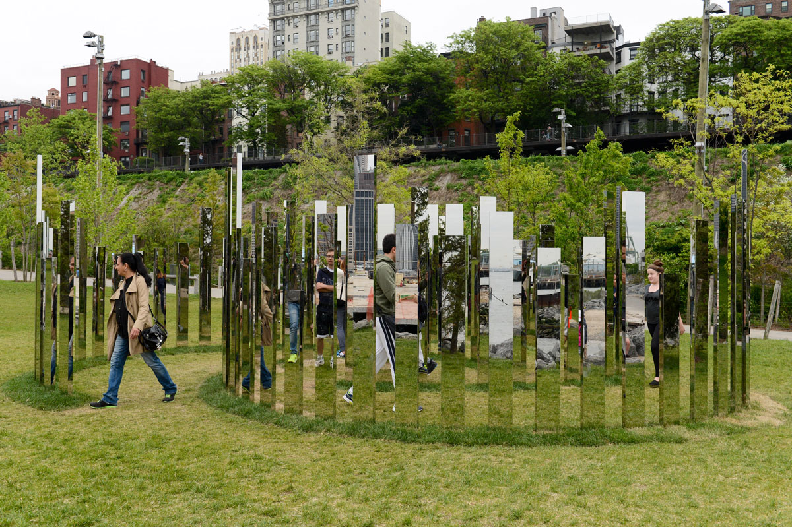
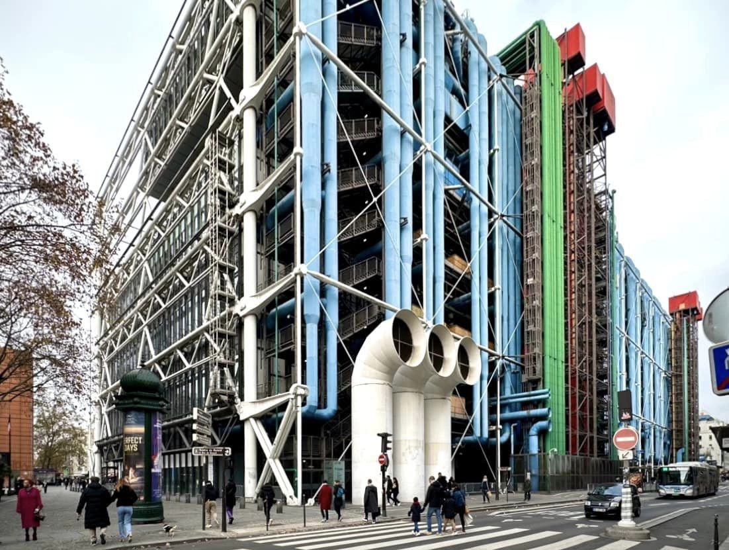
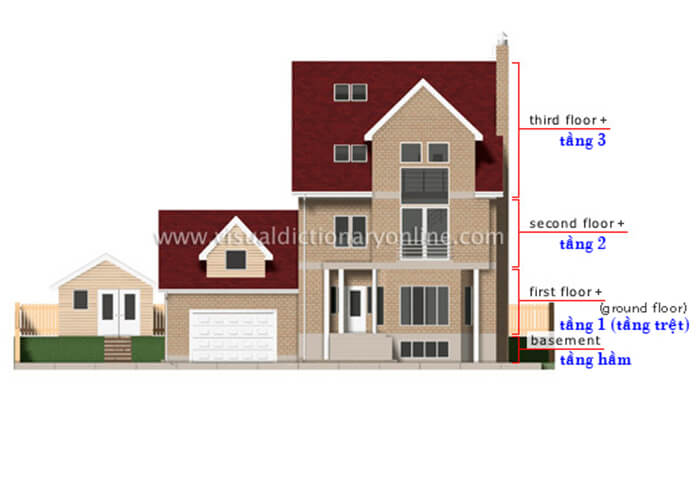
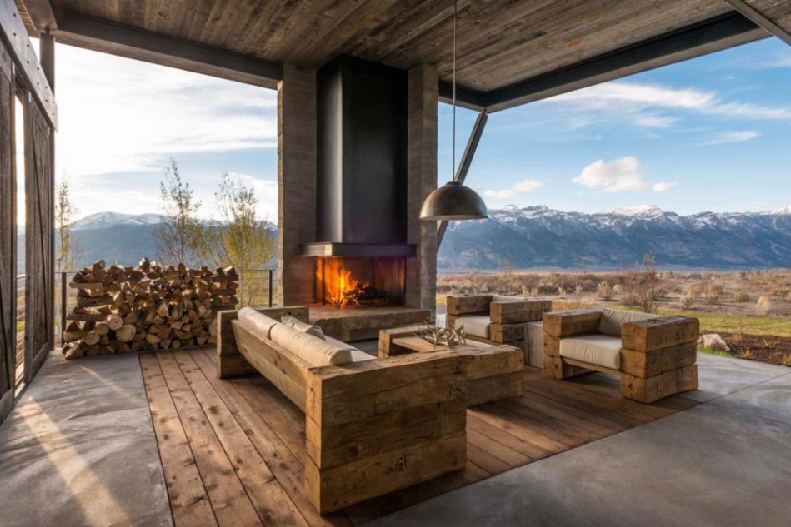
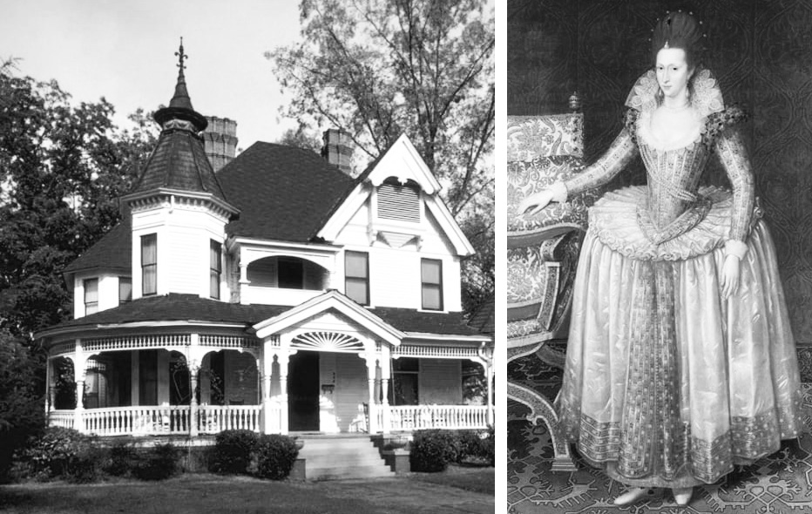
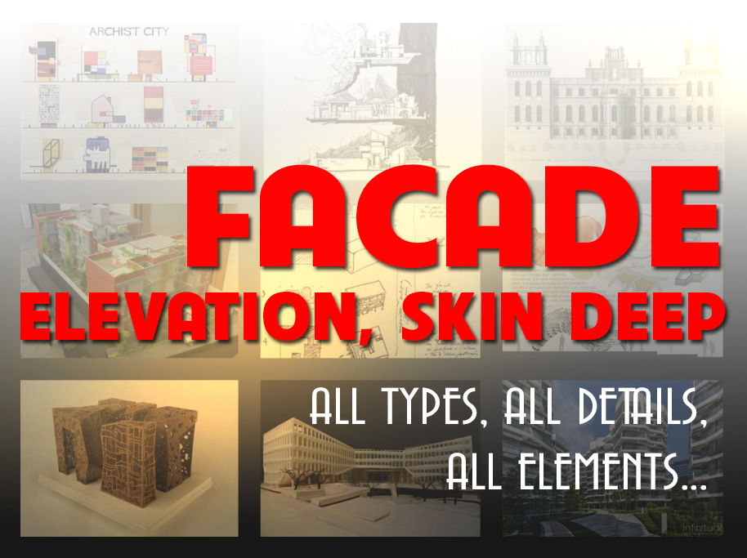
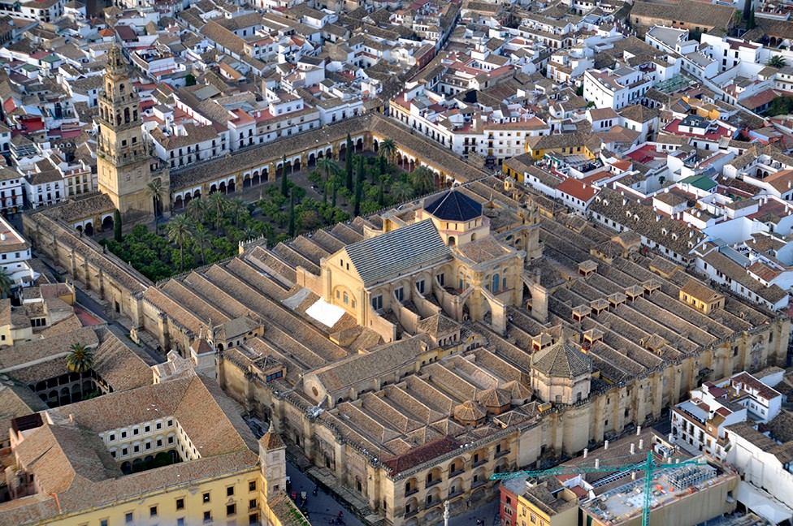
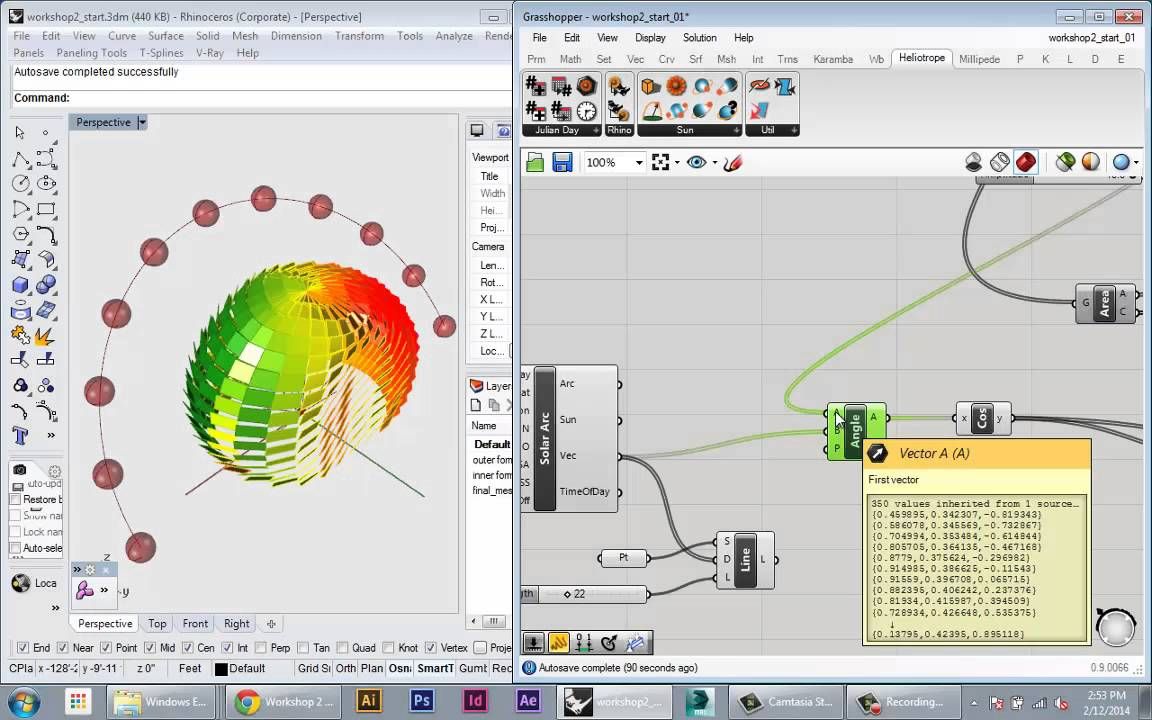
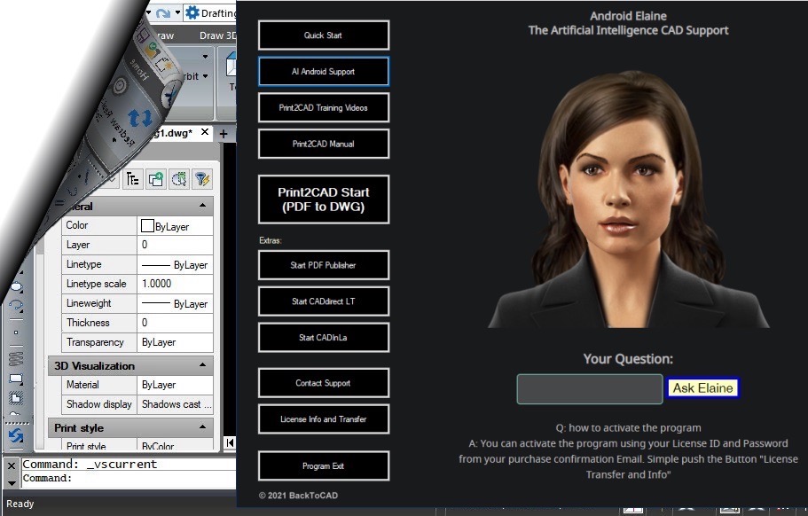
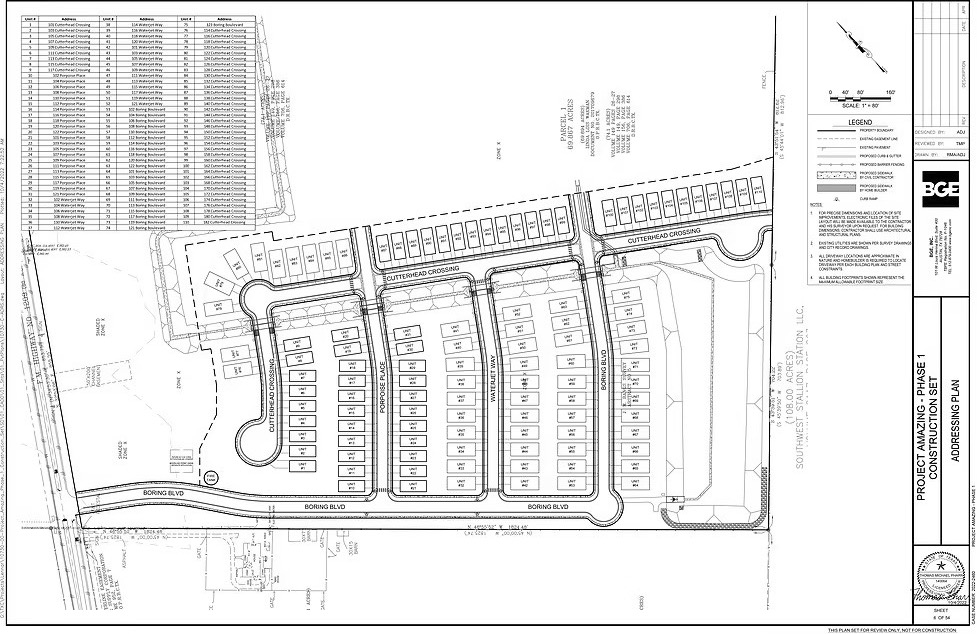
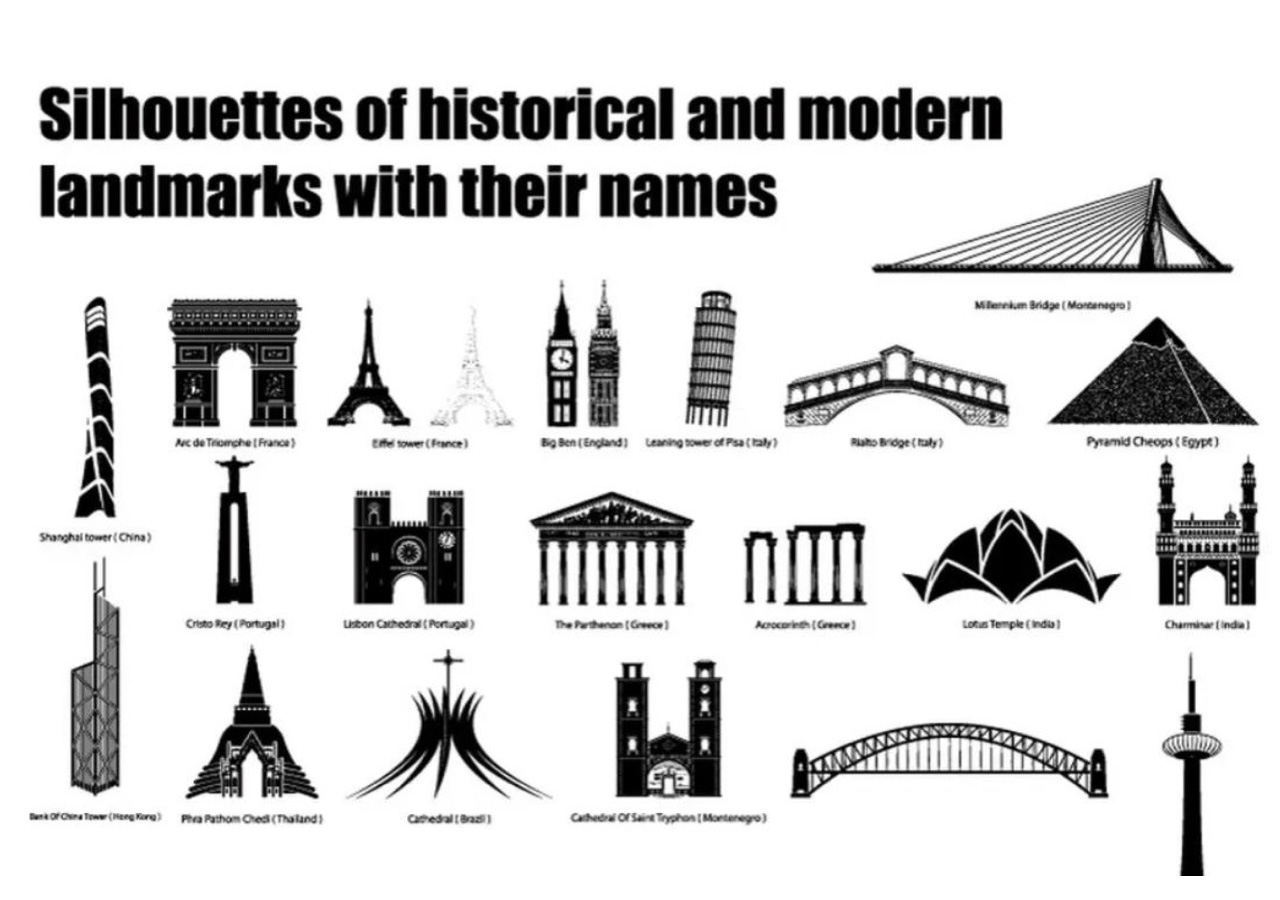
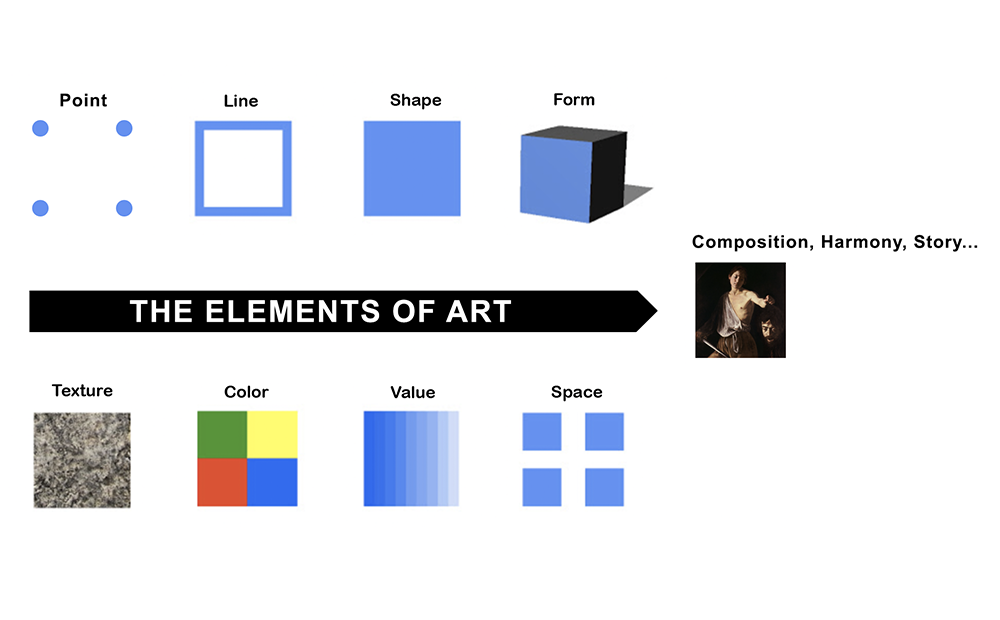
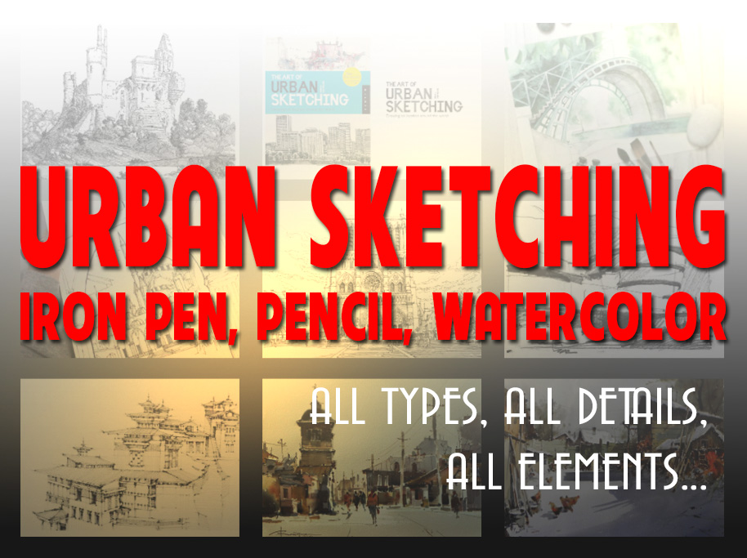
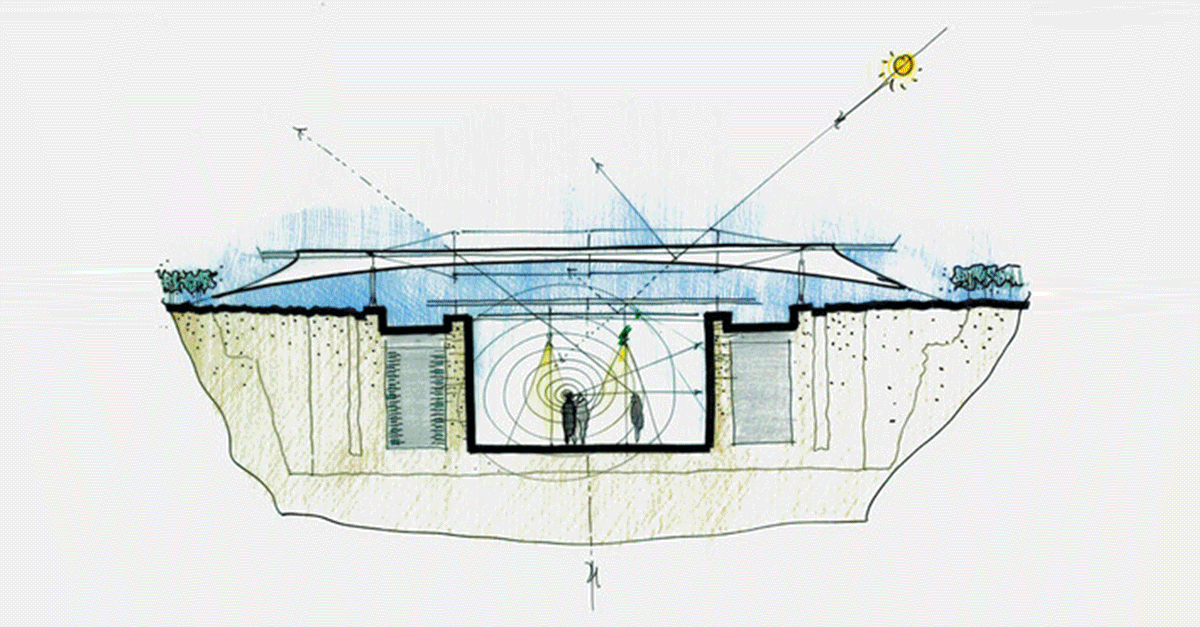
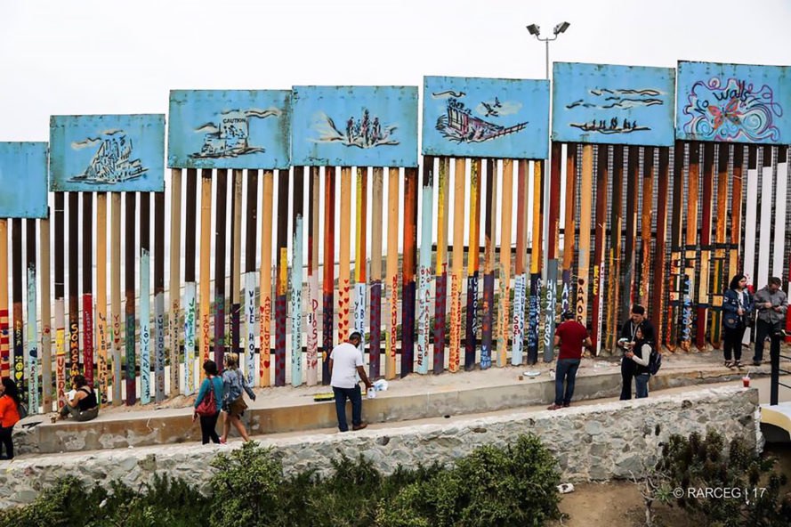
.jpg)
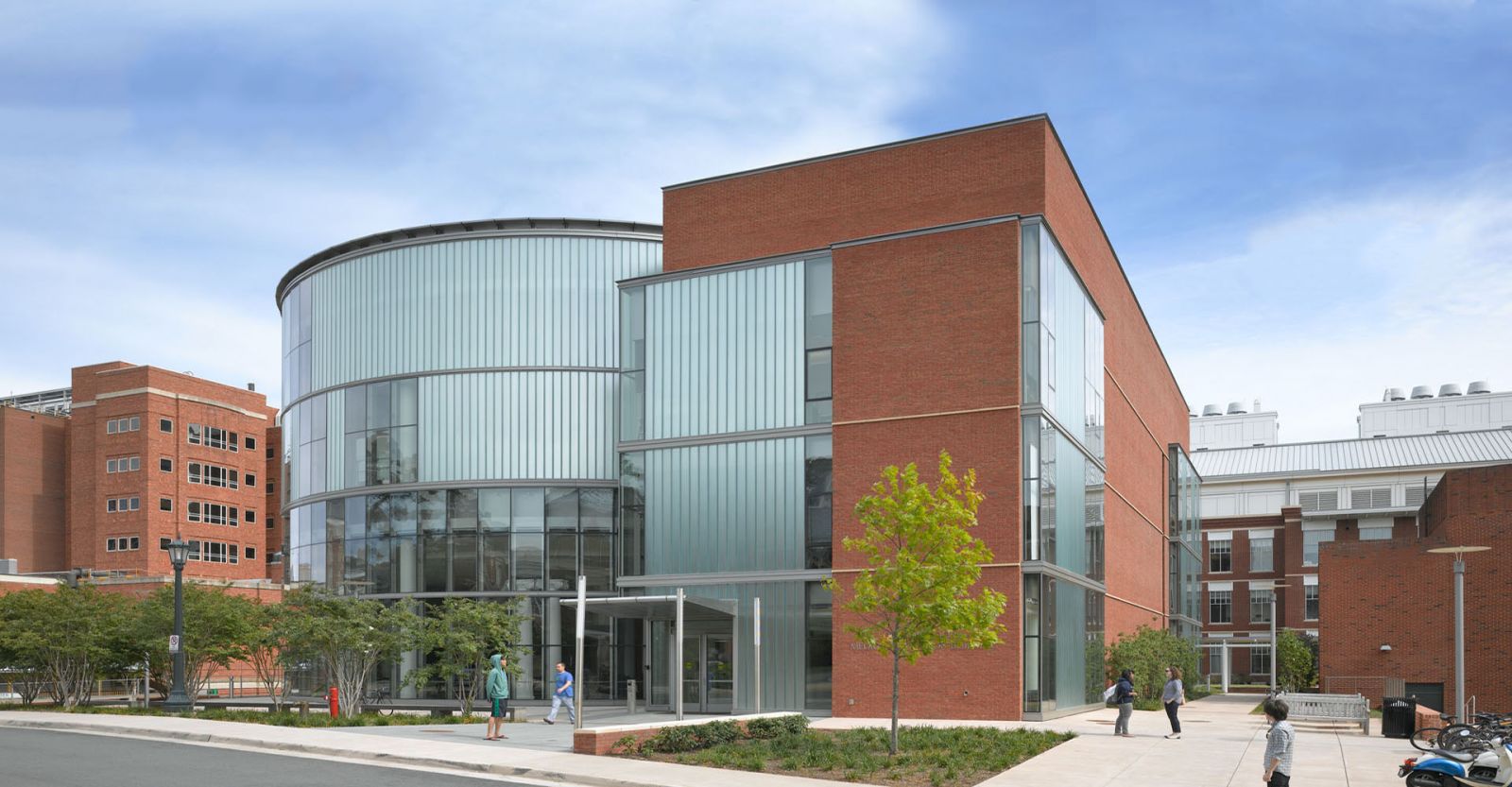
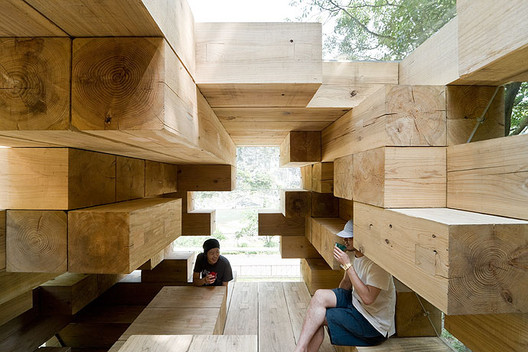

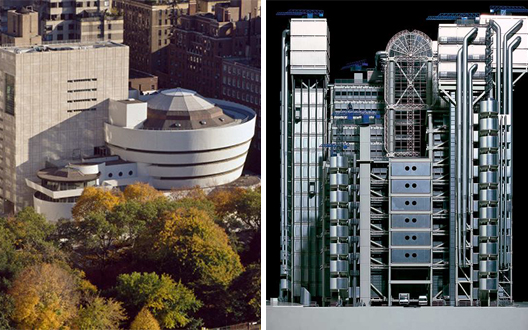
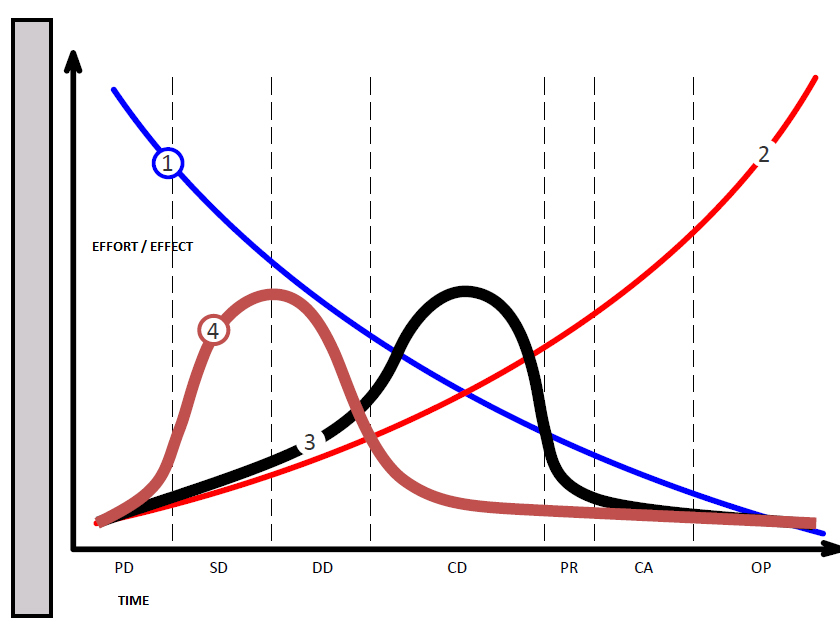








.png)
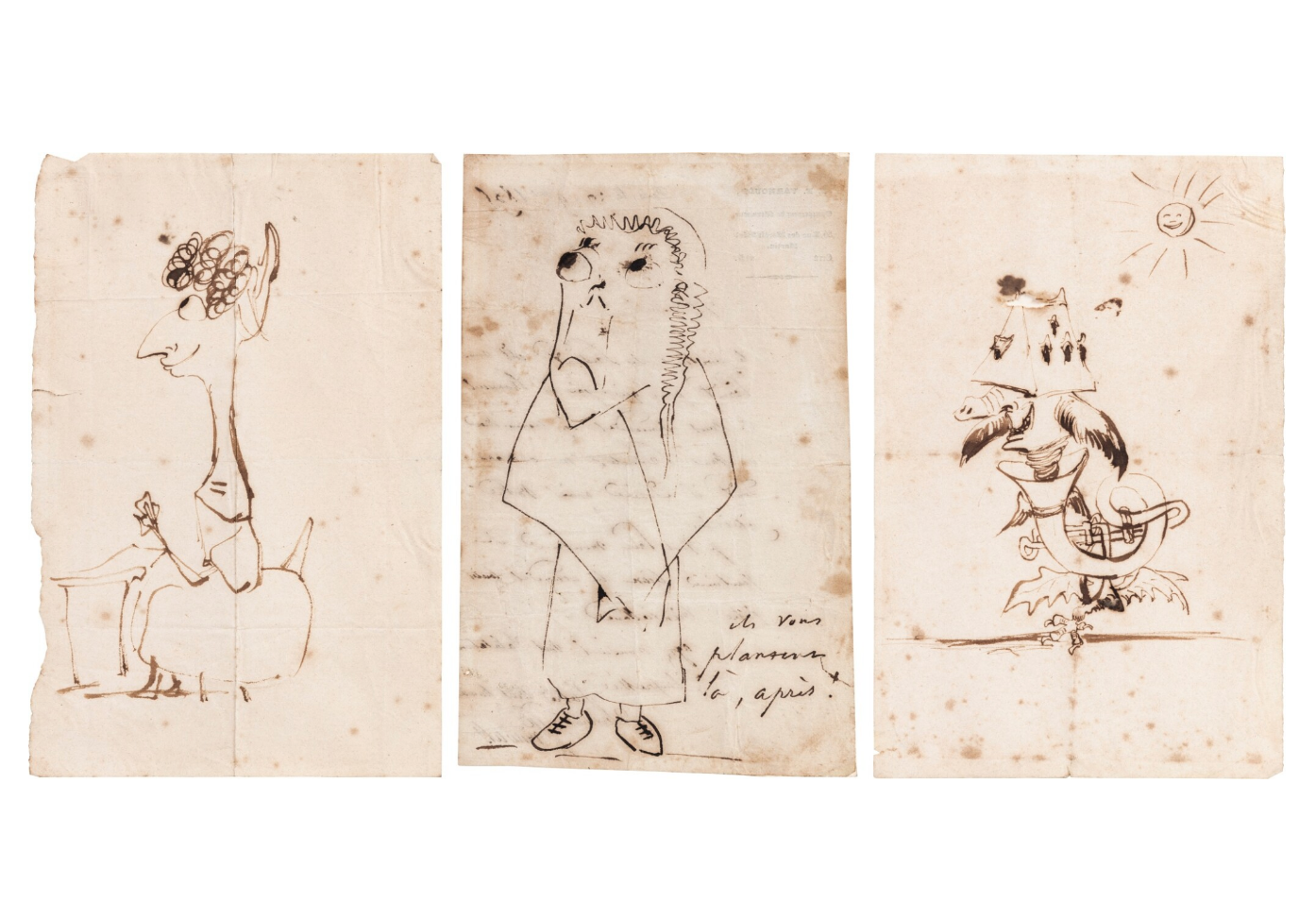

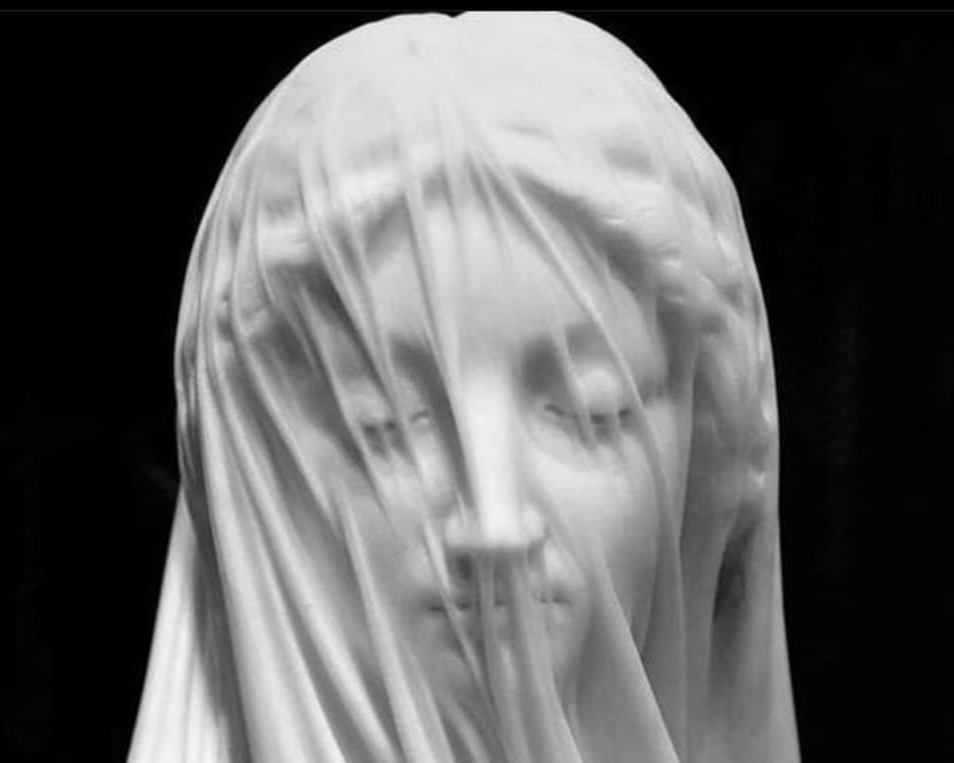

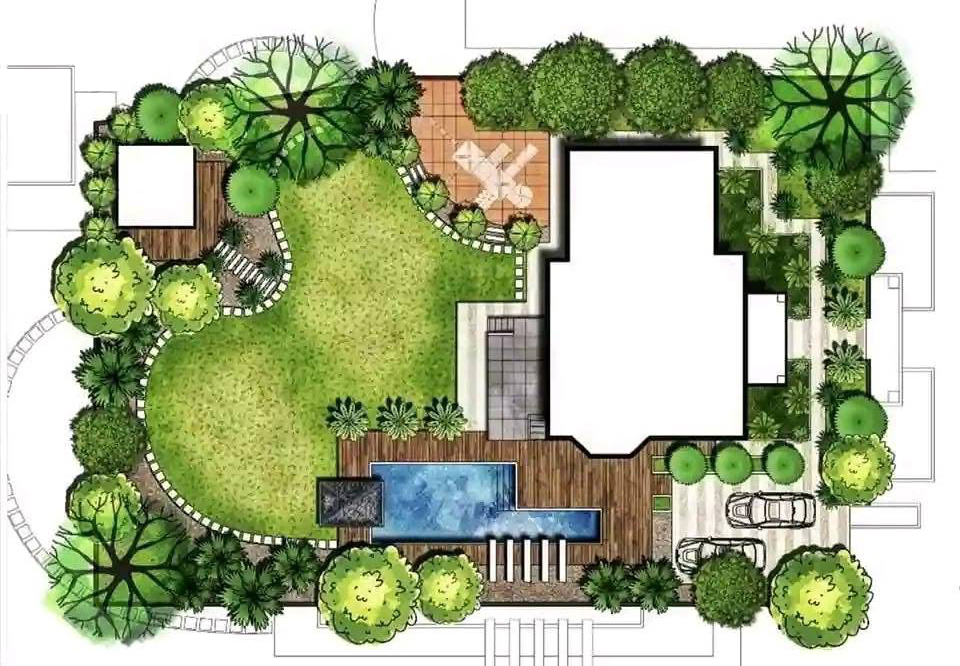
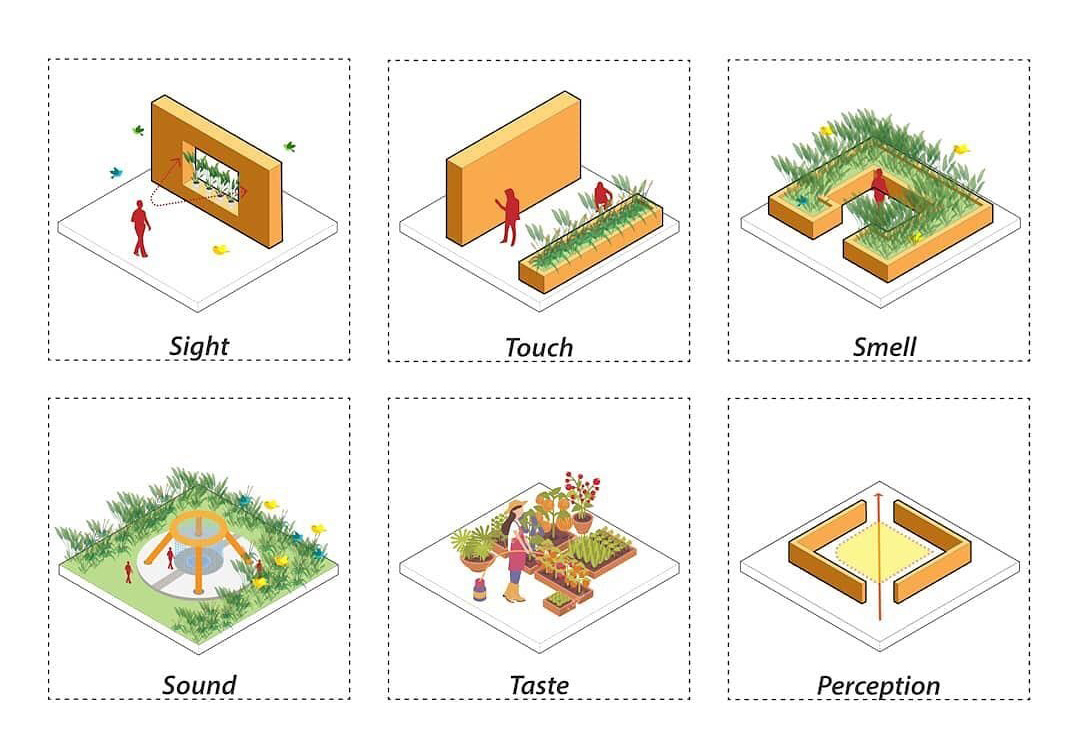



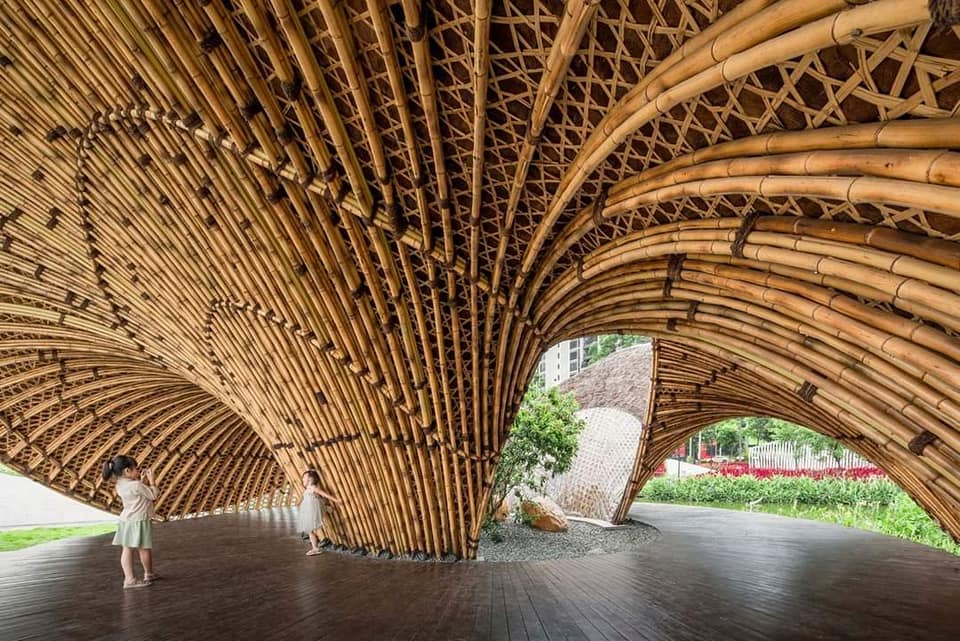
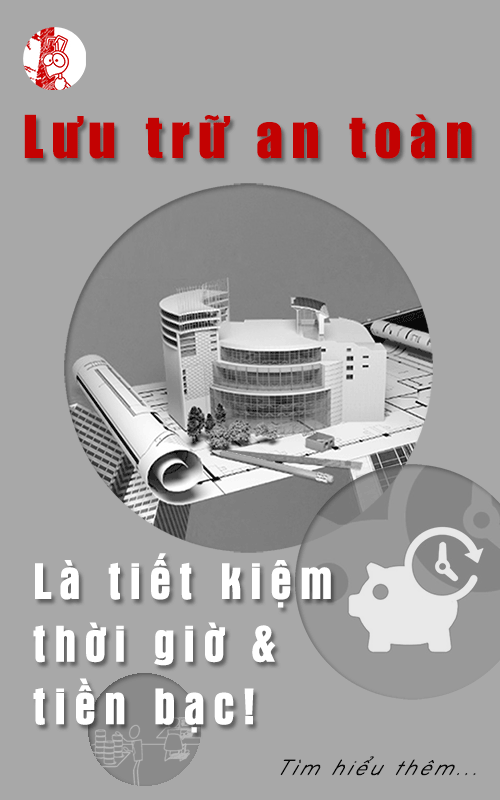


Bình luận từ người dùng